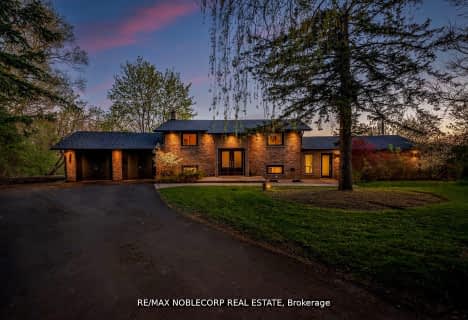Removed on Jul 28, 2022
Note: Property is not currently for sale or for rent.

-
Type: Detached
-
Style: 2-Storey
-
Size: 2000 sqft
-
Lot Size: 173.8 x 263.77 Feet
-
Age: No Data
-
Taxes: $5,480 per year
-
Days on Site: 31 Days
-
Added: Jun 27, 2022 (1 month on market)
-
Updated:
-
Last Checked: 2 months ago
-
MLS®#: N5675302
-
Listed By: Royal lepage connect realty, brokerage
Looking For That Perfect Home/Work Office Balance? Welcome To The Hamlet Of Laskay! Enjoy Country Living In This Solidly Built Two Storey Home Set On A Gorgeous Ravine Lot! Just Over Half Acre Of Nature's Beauty! Home Meticulously Kept! Full Of Charm & Character! Four Spacious Bdrms & Office On 2nd Floor! Living Room With Wood Burning Fireplace/W/O To Deck. Kitchen Features A Breakfast Bar & Eat-In Area O/L Yard/Ravine. Lower Level Features Huge Rec. Room With Fireplace! Utility Room For Those Diy Projects! Enjoy Beautiful Sunsets While Admiring The Serenity And Wildlife! Gorgeous Gardens & Landscaping! On Bell Fiber Optics Internet. Easy Access To Hwy 400'S.
Extras
Please See Schedule C For A List Of Inclusions/Exclusions. Check Out The Matterport 3D Tour/Floor Plans/Photos/Video. Perfect Home For Large Family/Home Office With That Get-A-Way Feeling! Stunning Perennial Gardens!
Property Details
Facts for 12990 Weston Road, King
Status
Days on Market: 31
Last Status: Terminated
Sold Date: Jun 08, 2025
Closed Date: Nov 30, -0001
Expiry Date: Sep 30, 2022
Unavailable Date: Jul 28, 2022
Input Date: Jun 27, 2022
Prior LSC: Listing with no contract changes
Property
Status: Sale
Property Type: Detached
Style: 2-Storey
Size (sq ft): 2000
Area: King
Community: King City
Availability Date: Mid August/Tba
Inside
Bedrooms: 4
Bathrooms: 3
Kitchens: 1
Rooms: 7
Den/Family Room: No
Air Conditioning: None
Fireplace: Yes
Washrooms: 3
Building
Basement: Finished
Heat Type: Water
Heat Source: Gas
Exterior: Other
Water Supply: Well
Special Designation: Unknown
Parking
Driveway: Private
Garage Spaces: 2
Garage Type: Attached
Covered Parking Spaces: 6
Total Parking Spaces: 8
Fees
Tax Year: 2021
Tax Legal Description: Lt 6 Pl 542 King ; - See Schedule B
Taxes: $5,480
Highlights
Feature: Golf
Feature: Grnbelt/Conserv
Feature: Park
Feature: Ravine
Feature: Rec Centre
Feature: Wooded/Treed
Land
Cross Street: King/Weston
Municipality District: King
Fronting On: East
Pool: None
Sewer: Septic
Lot Depth: 263.77 Feet
Lot Frontage: 173.8 Feet
Lot Irregularities: S - 137.56 Ft W- 11
Acres: .50-1.99
Additional Media
- Virtual Tour: http://tours.amazingphotovideo.com/12990westonroad/?mls
Rooms
Room details for 12990 Weston Road, King
| Type | Dimensions | Description |
|---|---|---|
| Living Main | 4.60 x 7.62 | Fireplace, W/O To Balcony |
| Dining Main | 3.42 x 3.74 | Pocket Doors, French Doors |
| Kitchen Main | 3.40 x 3.60 | Quartz Counter, Tile Floor, Breakfast Bar |
| Breakfast Main | 4.27 x 2.28 | Tile Floor, Window, O/Looks Backyard |
| Prim Bdrm 2nd | 4.16 x 4.36 | Ensuite Bath, Closet Organizers |
| 2nd Br 2nd | 3.42 x 4.35 | California Shutters, Closet |
| 3rd Br 2nd | 3.94 x 4.14 | Chair Rail, Closet Organizers |
| 4th Br 2nd | 3.76 x 3.45 | Window, Closet |
| Office 2nd | 2.66 x 2.46 | Window, O/Looks Frontyard |
| Utility Lower | 3.91 x 7.40 | Tile Floor |
| Rec Lower | 4.24 x 6.85 | Gas Fireplace, Pot Lights, Above Grade Window |
| XXXXXXXX | XXX XX, XXXX |
XXXX XXX XXXX |
$X,XXX,XXX |
| XXX XX, XXXX |
XXXXXX XXX XXXX |
$X,XXX,XXX | |
| XXXXXXXX | XXX XX, XXXX |
XXXXXXX XXX XXXX |
|
| XXX XX, XXXX |
XXXXXX XXX XXXX |
$X,XXX | |
| XXXXXXXX | XXX XX, XXXX |
XXXXXXX XXX XXXX |
|
| XXX XX, XXXX |
XXXXXX XXX XXXX |
$X,XXX,XXX | |
| XXXXXXXX | XXX XX, XXXX |
XXXXXXX XXX XXXX |
|
| XXX XX, XXXX |
XXXXXX XXX XXXX |
$X,XXX,XXX | |
| XXXXXXXX | XXX XX, XXXX |
XXXXXXX XXX XXXX |
|
| XXX XX, XXXX |
XXXXXX XXX XXXX |
$X,XXX,XXX | |
| XXXXXXXX | XXX XX, XXXX |
XXXXXXX XXX XXXX |
|
| XXX XX, XXXX |
XXXXXX XXX XXXX |
$X,XXX,XXX | |
| XXXXXXXX | XXX XX, XXXX |
XXXXXXX XXX XXXX |
|
| XXX XX, XXXX |
XXXXXX XXX XXXX |
$X,XXX,XXX |
| XXXXXXXX XXXX | XXX XX, XXXX | $1,435,000 XXX XXXX |
| XXXXXXXX XXXXXX | XXX XX, XXXX | $1,599,000 XXX XXXX |
| XXXXXXXX XXXXXXX | XXX XX, XXXX | XXX XXXX |
| XXXXXXXX XXXXXX | XXX XX, XXXX | $4,250 XXX XXXX |
| XXXXXXXX XXXXXXX | XXX XX, XXXX | XXX XXXX |
| XXXXXXXX XXXXXX | XXX XX, XXXX | $1,688,000 XXX XXXX |
| XXXXXXXX XXXXXXX | XXX XX, XXXX | XXX XXXX |
| XXXXXXXX XXXXXX | XXX XX, XXXX | $1,688,000 XXX XXXX |
| XXXXXXXX XXXXXXX | XXX XX, XXXX | XXX XXXX |
| XXXXXXXX XXXXXX | XXX XX, XXXX | $1,788,000 XXX XXXX |
| XXXXXXXX XXXXXXX | XXX XX, XXXX | XXX XXXX |
| XXXXXXXX XXXXXX | XXX XX, XXXX | $1,958,800 XXX XXXX |
| XXXXXXXX XXXXXXX | XXX XX, XXXX | XXX XXXX |
| XXXXXXXX XXXXXX | XXX XX, XXXX | $2,188,000 XXX XXXX |

Johnny Lombardi Public School
Elementary: PublicKing City Public School
Elementary: PublicTeston Village Public School
Elementary: PublicDiscovery Public School
Elementary: PublicGlenn Gould Public School
Elementary: PublicSt Mary of the Angels Catholic Elementary School
Elementary: CatholicTommy Douglas Secondary School
Secondary: PublicKing City Secondary School
Secondary: PublicMaple High School
Secondary: PublicSt Joan of Arc Catholic High School
Secondary: CatholicSt Jean de Brebeuf Catholic High School
Secondary: CatholicEmily Carr Secondary School
Secondary: Public- 2 bath
- 4 bed
- 2000 sqft
15 Old Forge Drive, King, Ontario • L7B 1K4 • Rural King

