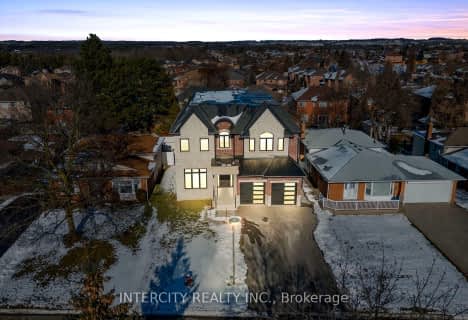Sold on Jul 21, 2015
Note: Property is not currently for sale or for rent.

-
Type: Detached
-
Style: Bungaloft
-
Size: 3500 sqft
-
Lot Size: 10 x 0 Acres
-
Age: 0-5 years
-
Taxes: $7,975 per year
-
Days on Site: 95 Days
-
Added: Apr 20, 2015 (3 months on market)
-
Updated:
-
Last Checked: 2 months ago
-
MLS®#: N3174657
-
Listed By: Re/max west signature realty inc., brokerage
Incredible Newly Built Custom Home On 10 Acres And Being Aprx 5000 Sq Ft Just Mins To Nobleton! 5 Bedrooms, 7 Baths, $$ Spent In Quality Upgrades, Huge Chefs Kitchen With Stone Tops, B/I Appliances & Ctr Island, Brazilian Hrdwd Floors, 10-14 Ft Ceilings, Solid Doors, Mn Flr
Extras
*** Top Of The Line Appliances, All Elf's, 4.5 Car Gar., Heated Floors, Steam Shower, Irrigation System, 2 Hi-Efy Propane Furnaces, Generator, Water Filtration Equip., 2 Hrv. Rare Find Suits 2 Families/Exec/Contractor, Etc **
Property Details
Facts for 13230 Concession 11 Road, King
Status
Days on Market: 95
Last Status: Sold
Sold Date: Jul 21, 2015
Closed Date: Jan 29, 2016
Expiry Date: Nov 30, 2015
Sold Price: $1,950,000
Unavailable Date: Jul 21, 2015
Input Date: Apr 20, 2015
Property
Status: Sale
Property Type: Detached
Style: Bungaloft
Size (sq ft): 3500
Age: 0-5
Area: King
Community: Rural King
Availability Date: 90-120Days/Tba
Inside
Bedrooms: 5
Bedrooms Plus: 2
Bathrooms: 8
Kitchens: 1
Kitchens Plus: 1
Rooms: 11
Den/Family Room: Yes
Air Conditioning: Central Air
Fireplace: Yes
Central Vacuum: Y
Washrooms: 8
Building
Basement: Finished
Basement 2: W/O
Heat Type: Forced Air
Heat Source: Propane
Exterior: Brick
Exterior: Stone
Water Supply: Well
Special Designation: Unknown
Parking
Driveway: Circular
Garage Spaces: 5
Garage Type: Attached
Covered Parking Spaces: 20
Fees
Tax Year: 2014
Taxes: $7,975
Highlights
Feature: Golf
Feature: Grnbelt/Conserv
Feature: Level
Feature: Place Of Worship
Feature: Rolling
Land
Cross Street: North Of King Rd
Municipality District: King
Fronting On: West
Pool: Inground
Sewer: Septic
Lot Frontage: 10 Acres
Lot Irregularities: 10 Acres!!
Acres: 10-24.99
Additional Media
- Virtual Tour: http://www.myhometour.ca/13230eleventh/mht.html
Rooms
Room details for 13230 Concession 11 Road, King
| Type | Dimensions | Description |
|---|---|---|
| Living Main | 4.00 x 6.00 | Formal Rm, Hardwood Floor, W/O To Deck |
| Dining Main | 5.00 x 6.00 | Combined W/Kitchen, Hardwood Floor, W/O To Deck |
| Kitchen Main | 5.00 x 8.00 | Granite Counter, B/I Appliances, Hardwood Floor |
| Family Main | 6.00 x 6.00 | Gas Fireplace, Hardwood Floor, Vaulted Ceiling |
| Foyer Main | 4.00 x 4.00 | Crown Moulding, Hardwood Floor |
| Kitchen Main | 3.00 x 4.00 | Tile Floor |
| Master Main | 5.00 x 6.00 | 5 Pc Ensuite, Hardwood Floor, W/I Closet |
| 2nd Br Main | 5.00 x 6.00 | 4 Pc Ensuite, Hardwood Floor, W/I Closet |
| 3rd Br Main | 4.00 x 4.00 | 3 Pc Ensuite, Hardwood Floor, W/I Closet |
| 4th Br Main | 4.00 x 4.00 | 4 Pc Ensuite, Hardwood Floor, W/I Closet |
| 5th Br Main | 6.00 x 9.00 | 4 Pc Ensuite, Hardwood Floor, W/I Closet |
| Rec Lower | 17.00 x 11.00 | Broadloom, W/O To Porch |
| XXXXXXXX | XXX XX, XXXX |
XXXX XXX XXXX |
$X,XXX,XXX |
| XXX XX, XXXX |
XXXXXX XXX XXXX |
$X,XXX,XXX |
| XXXXXXXX XXXX | XXX XX, XXXX | $1,950,000 XXX XXXX |
| XXXXXXXX XXXXXX | XXX XX, XXXX | $2,198,000 XXX XXXX |

Holy Family School
Elementary: CatholicNobleton Public School
Elementary: PublicEllwood Memorial Public School
Elementary: PublicSt John the Baptist Elementary School
Elementary: CatholicJames Bolton Public School
Elementary: PublicAllan Drive Middle School
Elementary: PublicApplewood School
Secondary: PublicStreetsville Secondary School
Secondary: PublicSt. Joan of Arc Catholic Secondary School
Secondary: CatholicJohn Fraser Secondary School
Secondary: PublicStephen Lewis Secondary School
Secondary: PublicSt Aloysius Gonzaga Secondary School
Secondary: Catholic- 5 bath
- 5 bed
- 5000 sqft
354 Newlove Drive, Caledon, Ontario • L7E 1Z5 • Bolton East

