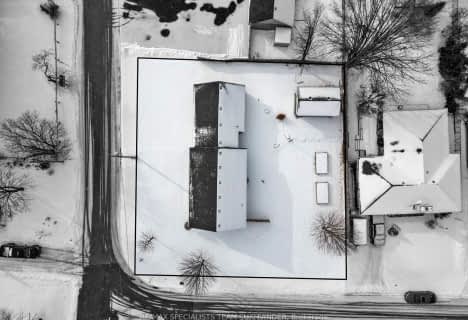
Holy Family School
Elementary: Catholic
3.32 km
Nobleton Public School
Elementary: Public
3.30 km
Ellwood Memorial Public School
Elementary: Public
3.33 km
St John the Baptist Elementary School
Elementary: Catholic
3.15 km
James Bolton Public School
Elementary: Public
3.36 km
Allan Drive Middle School
Elementary: Public
2.65 km
Humberview Secondary School
Secondary: Public
3.00 km
St. Michael Catholic Secondary School
Secondary: Catholic
4.03 km
Sandalwood Heights Secondary School
Secondary: Public
15.10 km
Cardinal Ambrozic Catholic Secondary School
Secondary: Catholic
12.38 km
Emily Carr Secondary School
Secondary: Public
12.53 km
Castlebrooke SS Secondary School
Secondary: Public
12.82 km




