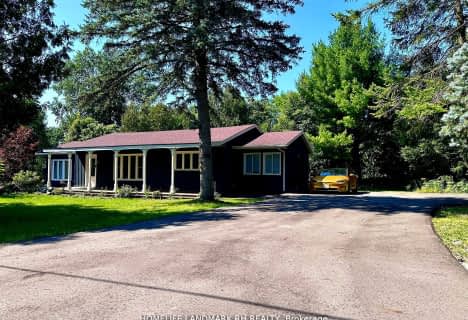
King City Public School
Elementary: Public
1.22 km
Holy Name Catholic Elementary School
Elementary: Catholic
1.45 km
St Raphael the Archangel Catholic Elementary School
Elementary: Catholic
3.42 km
Windham Ridge Public School
Elementary: Public
4.30 km
Father Frederick McGinn Catholic Elementary School
Elementary: Catholic
3.91 km
Holy Jubilee Catholic Elementary School
Elementary: Catholic
5.76 km
ACCESS Program
Secondary: Public
6.26 km
ÉSC Renaissance
Secondary: Catholic
5.14 km
King City Secondary School
Secondary: Public
1.05 km
St Joan of Arc Catholic High School
Secondary: Catholic
6.69 km
Cardinal Carter Catholic Secondary School
Secondary: Catholic
6.34 km
St Theresa of Lisieux Catholic High School
Secondary: Catholic
5.42 km



