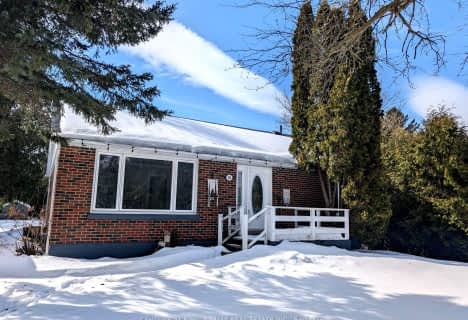Leased on May 24, 2016
Note: Property is not currently for sale or for rent.

-
Type: Detached
-
Style: Sidesplit 3
-
Size: 1500 sqft
-
Lease Term: Monthly
-
Possession: Immediate
-
All Inclusive: N
-
Lot Size: 101.5 x 200 Feet
-
Age: 31-50 years
-
Days on Site: 17 Days
-
Added: May 07, 2016 (2 weeks on market)
-
Updated:
-
Last Checked: 2 months ago
-
MLS®#: N3487787
-
Listed By: Trends realty inc., brokerage
Charming Home Located In A Desirable Family Friendly Neighbourhood, In The Heart Of King City. Has 4 Bedrooms, 2 Bathrooms, Eat-In Kitchen, Large Back Yard. Within Walking Distance To Schools, Amenties, Clinics. Miniutes From Hwy400, Go Transit. Term Is Up 10Mos, Up To March 31, 2017
Extras
Incl. Fridge, Stove, Window Coverings, Elfs, Washer, Dryer.
Property Details
Facts for 356 Bennet Drive, King
Status
Days on Market: 17
Last Status: Leased
Sold Date: May 24, 2016
Closed Date: Jul 01, 2016
Expiry Date: Aug 06, 2016
Sold Price: $2,400
Unavailable Date: May 24, 2016
Input Date: May 07, 2016
Property
Status: Lease
Property Type: Detached
Style: Sidesplit 3
Size (sq ft): 1500
Age: 31-50
Area: King
Community: King City
Availability Date: Immediate
Inside
Bedrooms: 3
Bedrooms Plus: 1
Bathrooms: 2
Kitchens: 1
Rooms: 6
Den/Family Room: Yes
Air Conditioning: Central Air
Fireplace: Yes
Laundry: Ensuite
Laundry Level: Main
Washrooms: 2
Utilities
Utilities Included: N
Electricity: Yes
Gas: Yes
Cable: Yes
Telephone: Yes
Building
Basement: Full
Heat Type: Forced Air
Heat Source: Gas
Exterior: Brick
Private Entrance: Y
Water Supply Type: Unknown
Water Supply: Municipal
Special Designation: Unknown
Other Structures: Garden Shed
Parking
Driveway: Private
Parking Included: Yes
Garage Spaces: 2
Garage Type: Attached
Covered Parking Spaces: 2
Fees
Cable Included: No
Central A/C Included: No
Common Elements Included: No
Heating Included: No
Hydro Included: No
Water Included: No
Highlights
Feature: Library
Feature: Park
Feature: Place Of Worship
Feature: Public Transit
Feature: School
Land
Cross Street: Warren An King Rd.
Municipality District: King
Fronting On: South
Pool: None
Sewer: Sewers
Lot Depth: 200 Feet
Lot Frontage: 101.5 Feet
Payment Frequency: Monthly
Rooms
Room details for 356 Bennet Drive, King
| Type | Dimensions | Description |
|---|---|---|
| Family Main | 3.66 x 5.49 | Hardwood Floor |
| Kitchen Main | 4.57 x 6.10 | Eat-In Kitchen, W/O To Deck |
| Sitting Main | 3.66 x 5.49 | Hardwood Floor |
| Laundry Main | 3.66 x 1.53 | W/O To Garden |
| Master Upper | 3.96 x 4.58 | Broadloom, Ensuite Bath |
| 2nd Br Upper | 2.44 x 3.66 | Broadloom |
| 3rd Br Upper | 3.35 x 3.66 | Broadloom |
| 4th Br Lower | 2.44 x 3.35 | Broadloom |
| Den Lower | 5.49 x 6.40 | |
| Workshop Lower | 8.53 x 7.92 | |
| Cold/Cant Lower | 3.05 x 6.10 |
| XXXXXXXX | XXX XX, XXXX |
XXXXXXX XXX XXXX |
|
| XXX XX, XXXX |
XXXXXX XXX XXXX |
$X,XXX,XXX | |
| XXXXXXXX | XXX XX, XXXX |
XXXXXXXX XXX XXXX |
|
| XXX XX, XXXX |
XXXXXX XXX XXXX |
$X,XXX,XXX | |
| XXXXXXXX | XXX XX, XXXX |
XXXXXX XXX XXXX |
$X,XXX |
| XXX XX, XXXX |
XXXXXX XXX XXXX |
$X,XXX | |
| XXXXXXXX | XXX XX, XXXX |
XXXX XXX XXXX |
$X,XXX,XXX |
| XXX XX, XXXX |
XXXXXX XXX XXXX |
$X,XXX,XXX |
| XXXXXXXX XXXXXXX | XXX XX, XXXX | XXX XXXX |
| XXXXXXXX XXXXXX | XXX XX, XXXX | $1,888,000 XXX XXXX |
| XXXXXXXX XXXXXXXX | XXX XX, XXXX | XXX XXXX |
| XXXXXXXX XXXXXX | XXX XX, XXXX | $1,749,000 XXX XXXX |
| XXXXXXXX XXXXXX | XXX XX, XXXX | $2,400 XXX XXXX |
| XXXXXXXX XXXXXX | XXX XX, XXXX | $2,400 XXX XXXX |
| XXXXXXXX XXXX | XXX XX, XXXX | $1,200,000 XXX XXXX |
| XXXXXXXX XXXXXX | XXX XX, XXXX | $1,195,000 XXX XXXX |

ÉIC Renaissance
Elementary: CatholicKing City Public School
Elementary: PublicHoly Name Catholic Elementary School
Elementary: CatholicSt Raphael the Archangel Catholic Elementary School
Elementary: CatholicWindham Ridge Public School
Elementary: PublicFather Frederick McGinn Catholic Elementary School
Elementary: CatholicACCESS Program
Secondary: PublicÉSC Renaissance
Secondary: CatholicKing City Secondary School
Secondary: PublicSt Joan of Arc Catholic High School
Secondary: CatholicCardinal Carter Catholic Secondary School
Secondary: CatholicSt Theresa of Lisieux Catholic High School
Secondary: Catholic
