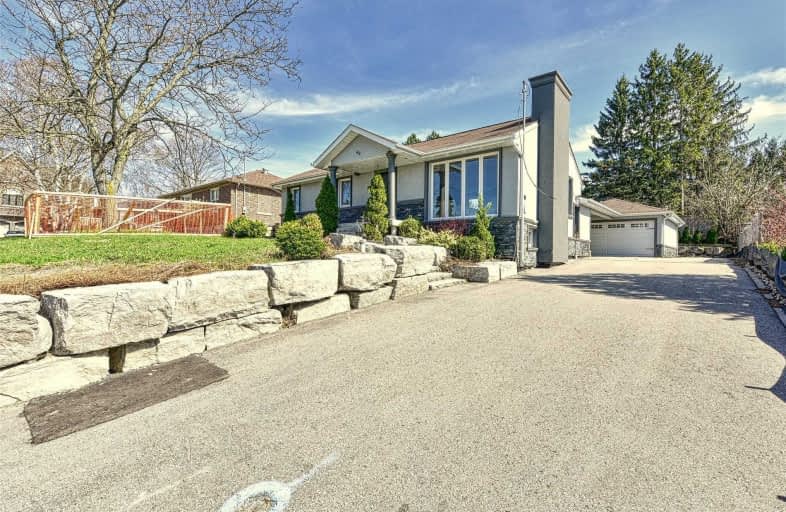Note: Property is not currently for sale or for rent.

-
Type: Detached
-
Style: Bungalow
-
Lot Size: 65 x 125 Feet
-
Age: No Data
-
Taxes: $5,000 per year
-
Days on Site: 107 Days
-
Added: Sep 07, 2019 (3 months on market)
-
Updated:
-
Last Checked: 2 months ago
-
MLS®#: N4443835
-
Listed By: Alan newton real estate ltd., brokerage
Detached Bungalow On High Elevation! In Prime King City ~ Large Driveway! Large Garage!~ Great Location!~ Walk To Shopping/ Buses/ Schools!
Extras
All Appliances
Property Details
Facts for 49 Humber Crescent, King
Status
Days on Market: 107
Last Status: Sold
Sold Date: Aug 23, 2019
Closed Date: Sep 12, 2019
Expiry Date: Sep 30, 2019
Sold Price: $850,000
Unavailable Date: Aug 23, 2019
Input Date: May 08, 2019
Property
Status: Sale
Property Type: Detached
Style: Bungalow
Area: King
Community: King City
Inside
Bedrooms: 2
Bathrooms: 2
Kitchens: 1
Rooms: 5
Den/Family Room: No
Air Conditioning: Central Air
Fireplace: Yes
Washrooms: 2
Building
Basement: Finished
Heat Type: Forced Air
Heat Source: Gas
Exterior: Stone
Exterior: Stucco/Plaster
Water Supply: Municipal
Special Designation: Unknown
Parking
Driveway: Private
Garage Spaces: 2
Garage Type: Attached
Covered Parking Spaces: 6
Total Parking Spaces: 8
Fees
Tax Year: 2018
Tax Legal Description: Lt 23 Pl 415 King; Pt Lt 22 Pl 415 King As In R664
Taxes: $5,000
Land
Cross Street: Keele/King
Municipality District: King
Fronting On: South
Pool: None
Sewer: Sewers
Lot Depth: 125 Feet
Lot Frontage: 65 Feet
Rooms
Room details for 49 Humber Crescent, King
| Type | Dimensions | Description |
|---|---|---|
| Living Main | 4.30 x 3.60 | Hardwood Floor, Gas Fireplace, Vaulted Ceiling |
| Kitchen Main | 3.60 x 3.30 | Limestone Flooring, Vaulted Ceiling, Centre Island |
| Dining Main | 2.40 x 2.10 | Limestone Flooring, Vaulted Ceiling, Pot Lights |
| Master Main | 5.18 x 3.30 | Hardwood Floor, Closet Organizers, Pot Lights |
| 2nd Br Main | 3.30 x 2.70 | Hardwood Floor, Double Closet, Pot Lights |
| Rec Main | 6.70 x 8.20 | Pot Lights, Open Concept, 4 Pc Ensuite |
| XXXXXXXX | XXX XX, XXXX |
XXXX XXX XXXX |
$XXX,XXX |
| XXX XX, XXXX |
XXXXXX XXX XXXX |
$XXX,XXX | |
| XXXXXXXX | XXX XX, XXXX |
XXXXXXXX XXX XXXX |
|
| XXX XX, XXXX |
XXXXXX XXX XXXX |
$X,XXX,XXX | |
| XXXXXXXX | XXX XX, XXXX |
XXXX XXX XXXX |
$XXX,XXX |
| XXX XX, XXXX |
XXXXXX XXX XXXX |
$XXX,XXX | |
| XXXXXXXX | XXX XX, XXXX |
XXXXXXX XXX XXXX |
|
| XXX XX, XXXX |
XXXXXX XXX XXXX |
$XXX,XXX | |
| XXXXXXXX | XXX XX, XXXX |
XXXXXXX XXX XXXX |
|
| XXX XX, XXXX |
XXXXXX XXX XXXX |
$XXX,XXX |
| XXXXXXXX XXXX | XXX XX, XXXX | $850,000 XXX XXXX |
| XXXXXXXX XXXXXX | XXX XX, XXXX | $999,000 XXX XXXX |
| XXXXXXXX XXXXXXXX | XXX XX, XXXX | XXX XXXX |
| XXXXXXXX XXXXXX | XXX XX, XXXX | $1,100,000 XXX XXXX |
| XXXXXXXX XXXX | XXX XX, XXXX | $935,000 XXX XXXX |
| XXXXXXXX XXXXXX | XXX XX, XXXX | $975,000 XXX XXXX |
| XXXXXXXX XXXXXXX | XXX XX, XXXX | XXX XXXX |
| XXXXXXXX XXXXXX | XXX XX, XXXX | $998,000 XXX XXXX |
| XXXXXXXX XXXXXXX | XXX XX, XXXX | XXX XXXX |
| XXXXXXXX XXXXXX | XXX XX, XXXX | $998,000 XXX XXXX |

ÉIC Renaissance
Elementary: CatholicKing City Public School
Elementary: PublicHoly Name Catholic Elementary School
Elementary: CatholicSt Raphael the Archangel Catholic Elementary School
Elementary: CatholicWindham Ridge Public School
Elementary: PublicFather Frederick McGinn Catholic Elementary School
Elementary: CatholicACCESS Program
Secondary: PublicÉSC Renaissance
Secondary: CatholicKing City Secondary School
Secondary: PublicSt Joan of Arc Catholic High School
Secondary: CatholicCardinal Carter Catholic Secondary School
Secondary: CatholicSt Theresa of Lisieux Catholic High School
Secondary: Catholic