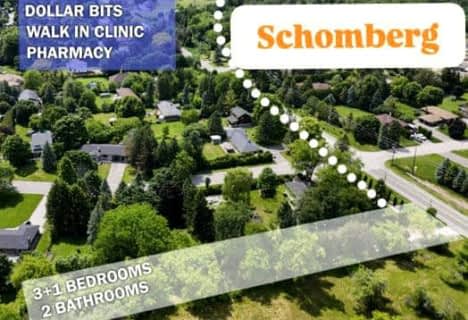Sold on Jul 14, 2016
Note: Property is not currently for sale or for rent.

-
Type: Detached
-
Style: Bungalow
-
Size: 1500 sqft
-
Lot Size: 153 x 191.6 Feet
-
Age: No Data
-
Taxes: $5,469 per year
-
Days on Site: 37 Days
-
Added: Jun 07, 2016 (1 month on market)
-
Updated:
-
Last Checked: 2 months ago
-
MLS®#: N3518078
-
Listed By: Re/max hallmark york group realty ltd., brokerage
Spotlessly Clean Spacious Ranch Bungalow On A Huge Lot With A Lovely In Ground Pool And Plenty Of Gardens. Wide Halls Allow Easy Handicap Access(Not Certified) Basement Has A Massive Family Room/Gas Fp, And A Roughed In Kitchen Set Up--Would Take Very Minimum To Make A Full Self Contained In-Law Suite. Large Master/Ensuite. Shows Well And Very Flexible Closing Available
Extras
Fridge, Stove, Pool Filter/Pump& Accessories, Pool Heater (As-Is Not Used), 2 Gas Fireplaces, All Electric Light Fixtures, Garage Door Opener And Remote(S), Central Air, Hot Water Tank (Owned), Water Softener
Property Details
Facts for 66 Archibald Road, King
Status
Days on Market: 37
Last Status: Sold
Sold Date: Jul 14, 2016
Closed Date: Oct 28, 2016
Expiry Date: Oct 30, 2016
Sold Price: $870,000
Unavailable Date: Jul 14, 2016
Input Date: Jun 07, 2016
Property
Status: Sale
Property Type: Detached
Style: Bungalow
Size (sq ft): 1500
Area: King
Community: Pottageville
Availability Date: Tba
Inside
Bedrooms: 3
Bedrooms Plus: 1
Bathrooms: 3
Kitchens: 1
Kitchens Plus: 1
Rooms: 7
Den/Family Room: No
Air Conditioning: Central Air
Fireplace: Yes
Laundry Level: Main
Washrooms: 3
Building
Basement: Fin W/O
Heat Type: Forced Air
Heat Source: Gas
Exterior: Brick
Water Supply: Well
Special Designation: Unknown
Parking
Driveway: Private
Garage Spaces: 2
Garage Type: Attached
Covered Parking Spaces: 6
Fees
Tax Year: 2015
Tax Legal Description: Lot 7 Plan 65M-2933
Taxes: $5,469
Land
Cross Street: Aurora Rd/Cook
Municipality District: King
Fronting On: West
Pool: Inground
Sewer: Septic
Lot Depth: 191.6 Feet
Lot Frontage: 153 Feet
Lot Irregularities: Irreg As Per Attached
Acres: .50-1.99
Additional Media
- Virtual Tour: http://mytour.advirtours.com/livetour/slide_show/213730/view:treb
Rooms
Room details for 66 Archibald Road, King
| Type | Dimensions | Description |
|---|---|---|
| Kitchen Main | 5.80 x 5.10 | Eat-In Kitchen, O/Looks Pool, W/O To Deck |
| Living Main | 3.85 x 4.85 | Gas Fireplace, Picture Window |
| Dining Main | 3.65 x 3.85 | Formal Rm |
| Master Main | 4.55 x 4.75 | 4 Pc Ensuite, W/I Closet |
| 2nd Br Main | 3.17 x 3.65 | |
| 3rd Br Main | 3.05 x 3.60 | |
| Laundry Main | 1.75 x 2.35 | W/O To Deck |
| 4th Br Bsmt | 3.75 x 4.70 | Above Grade Window |
| Family Bsmt | 3.61 x 6.57 | W/O To Garden, Gas Fireplace, Open Concept |
| Kitchen Bsmt | 3.83 x 4.89 | |
| Workshop Bsmt | 3.83 x 7.40 | |
| Utility Bsmt | 5.15 x 7.06 |
| XXXXXXXX | XXX XX, XXXX |
XXXX XXX XXXX |
$XXX,XXX |
| XXX XX, XXXX |
XXXXXX XXX XXXX |
$XXX,XXX |
| XXXXXXXX XXXX | XXX XX, XXXX | $870,000 XXX XXXX |
| XXXXXXXX XXXXXX | XXX XX, XXXX | $899,000 XXX XXXX |

Schomberg Public School
Elementary: PublicSir William Osler Public School
Elementary: PublicKettleby Public School
Elementary: PublicSt Patrick Catholic Elementary School
Elementary: CatholicNobleton Public School
Elementary: PublicSt Mary Catholic Elementary School
Elementary: CatholicBradford Campus
Secondary: PublicÉSC Renaissance
Secondary: CatholicHoly Trinity High School
Secondary: CatholicKing City Secondary School
Secondary: PublicBradford District High School
Secondary: PublicAurora High School
Secondary: Public- 2 bath
- 3 bed
- 1100 sqft
4165 Lloydtown-Aurora Road, King, Ontario • L7B 0E6 • Pottageville

