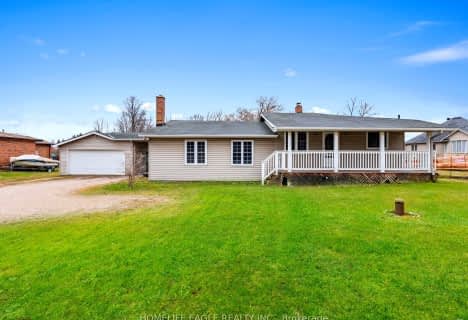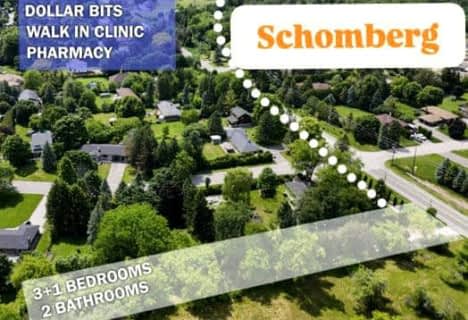Removed on Apr 01, 2019
Note: Property is not currently for sale or for rent.

-
Type: Detached
-
Style: 2-Storey
-
Lot Size: 110 x 206 Feet
-
Age: No Data
-
Taxes: $5,357 per year
-
Days on Site: 34 Days
-
Added: Feb 25, 2019 (1 month on market)
-
Updated:
-
Last Checked: 2 months ago
-
MLS®#: N4366844
-
Listed By: Century 21 parkland ltd., brokerage
Stunning Executive Home Approx 1/2 Acre Lot On Private Crescent Street In Sought After Pottageville Community.Over 200K Spent In Renos In Last Few Years Incl: Gorgeous Custom Kitchen W/Ceasarstone Counter W/Out To Stunning Private Oasis B/Yard.Beautifully Appointed W Spacious Floor Plan W/Modern Staircase. Newer Hardwood Floors. Modern Professionally Fin'd Basement W Luxurious Bath,Stone Firelace/Gas Linear Insert. Minutes To 400 & 27 & 15 Mins West Of Aurora
Extras
New:Hd Sec'y Systm,Reverse Osmosis/Water Softener & Uv,Reno'd Front&Side Walkway,New Windows(13K),Sliding/Garage/Front Door,2 Fridge,2 Stove,D/W, M/W, Wash/Dryer.Cvac/Furn & Cac 2 Years New,Reno'd Bath.All Dates Approximate As Per Seller.
Property Details
Facts for 74 Armstrong Crescent, King
Status
Days on Market: 34
Last Status: Terminated
Sold Date: Jan 01, 0001
Closed Date: Jan 01, 0001
Expiry Date: May 31, 2019
Unavailable Date: Apr 01, 2019
Input Date: Feb 25, 2019
Property
Status: Sale
Property Type: Detached
Style: 2-Storey
Area: King
Community: Pottageville
Availability Date: 30 Days/Tba
Inside
Bedrooms: 3
Bedrooms Plus: 1
Bathrooms: 4
Kitchens: 1
Kitchens Plus: 1
Rooms: 8
Den/Family Room: Yes
Air Conditioning: Central Air
Fireplace: Yes
Laundry Level: Main
Central Vacuum: Y
Washrooms: 4
Building
Basement: Finished
Basement 2: W/O
Heat Type: Forced Air
Heat Source: Gas
Exterior: Brick
Water Supply: Well
Special Designation: Unknown
Parking
Driveway: Pvt Double
Garage Spaces: 2
Garage Type: Attached
Covered Parking Spaces: 4
Fees
Tax Year: 2018
Tax Legal Description: Plan M12 Lot 47
Taxes: $5,357
Highlights
Feature: Wooded/Treed
Land
Cross Street: Lloydtown Rd & Cook
Municipality District: King
Fronting On: East
Pool: None
Sewer: Septic
Lot Depth: 206 Feet
Lot Frontage: 110 Feet
Additional Media
- Virtual Tour: https://gtarealtymedia.ca/74ArmstrongCres
Rooms
Room details for 74 Armstrong Crescent, King
| Type | Dimensions | Description |
|---|---|---|
| Living Main | 3.96 x 5.02 | Hardwood Floor, Large Window |
| Dining Main | 3.35 x 3.05 | Hardwood Floor, Window |
| Kitchen Main | 2.40 x 7.60 | Hardwood Floor, W/O To Yard, Granite Counter |
| Family Main | 3.96 x 4.90 | Hardwood Floor, Fireplace, Bay Window |
| Laundry Main | 1.80 x 2.40 | Hardwood Floor, Ceramic Floor |
| Master 2nd | 3.70 x 5.30 | Hardwood Floor, 4 Pc Ensuite, W/I Closet |
| 2nd Br 2nd | 3.50 x 3.70 | Hardwood Floor, Window, Closet |
| 3rd Br 2nd | 2.90 x 3.00 | Hardwood Floor, Window, Closet |
| Family Bsmt | 4.60 x 3.90 | Laminate, Gas Fireplace, Pot Lights |
| Kitchen Bsmt | 3.40 x 4.90 | Laminate, W/O To Yard, Pot Lights |
| Office Bsmt | 5.50 x 4.00 | Laminate, Window, Pot Lights |
| Br Bsmt | 3.40 x 3.40 | Laminate, Closet, Pot Lights |
| XXXXXXXX | XXX XX, XXXX |
XXXX XXX XXXX |
$X,XXX,XXX |
| XXX XX, XXXX |
XXXXXX XXX XXXX |
$X,XXX,XXX | |
| XXXXXXXX | XXX XX, XXXX |
XXXXXXXX XXX XXXX |
|
| XXX XX, XXXX |
XXXXXX XXX XXXX |
$X,XXX,XXX | |
| XXXXXXXX | XXX XX, XXXX |
XXXXXXX XXX XXXX |
|
| XXX XX, XXXX |
XXXXXX XXX XXXX |
$X,XXX,XXX | |
| XXXXXXXX | XXX XX, XXXX |
XXXXXXX XXX XXXX |
|
| XXX XX, XXXX |
XXXXXX XXX XXXX |
$X,XXX,XXX | |
| XXXXXXXX | XXX XX, XXXX |
XXXXXXX XXX XXXX |
|
| XXX XX, XXXX |
XXXXXX XXX XXXX |
$X,XXX,XXX | |
| XXXXXXXX | XXX XX, XXXX |
XXXX XXX XXXX |
$X,XXX,XXX |
| XXX XX, XXXX |
XXXXXX XXX XXXX |
$X,XXX,XXX |
| XXXXXXXX XXXX | XXX XX, XXXX | $1,078,000 XXX XXXX |
| XXXXXXXX XXXXXX | XXX XX, XXXX | $1,090,800 XXX XXXX |
| XXXXXXXX XXXXXXXX | XXX XX, XXXX | XXX XXXX |
| XXXXXXXX XXXXXX | XXX XX, XXXX | $1,149,000 XXX XXXX |
| XXXXXXXX XXXXXXX | XXX XX, XXXX | XXX XXXX |
| XXXXXXXX XXXXXX | XXX XX, XXXX | $1,149,000 XXX XXXX |
| XXXXXXXX XXXXXXX | XXX XX, XXXX | XXX XXXX |
| XXXXXXXX XXXXXX | XXX XX, XXXX | $1,149,000 XXX XXXX |
| XXXXXXXX XXXXXXX | XXX XX, XXXX | XXX XXXX |
| XXXXXXXX XXXXXX | XXX XX, XXXX | $1,149,000 XXX XXXX |
| XXXXXXXX XXXX | XXX XX, XXXX | $1,234,000 XXX XXXX |
| XXXXXXXX XXXXXX | XXX XX, XXXX | $1,179,000 XXX XXXX |

Schomberg Public School
Elementary: PublicKettleby Public School
Elementary: PublicSt Patrick Catholic Elementary School
Elementary: CatholicKing City Public School
Elementary: PublicNobleton Public School
Elementary: PublicSt Mary Catholic Elementary School
Elementary: CatholicBradford Campus
Secondary: PublicÉSC Renaissance
Secondary: CatholicHoly Trinity High School
Secondary: CatholicKing City Secondary School
Secondary: PublicBradford District High School
Secondary: PublicAurora High School
Secondary: Public- 2 bath
- 3 bed
4566 Lloydtown-Aurora Road, King, Ontario • L7B 0E3 • Pottageville
- 2 bath
- 3 bed
- 1100 sqft
4165 Lloydtown-Aurora Road, King, Ontario • L7B 0E6 • Pottageville


