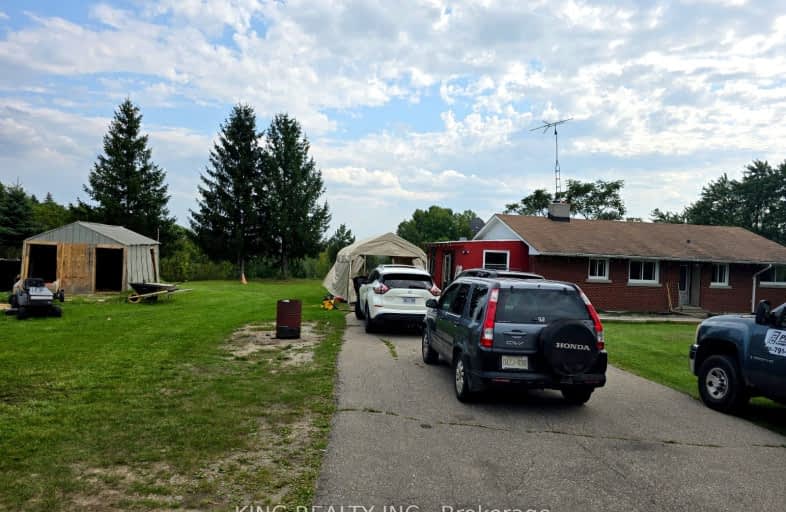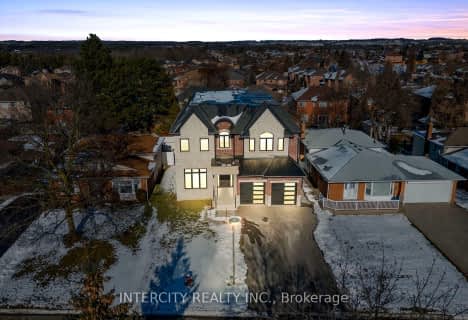Car-Dependent
- Almost all errands require a car.
0
/100
Somewhat Bikeable
- Almost all errands require a car.
22
/100

Holy Family School
Elementary: Catholic
2.76 km
Nobleton Public School
Elementary: Public
3.58 km
Ellwood Memorial Public School
Elementary: Public
2.85 km
St John the Baptist Elementary School
Elementary: Catholic
2.34 km
James Bolton Public School
Elementary: Public
3.33 km
Allan Drive Middle School
Elementary: Public
2.09 km
Humberview Secondary School
Secondary: Public
3.00 km
St. Michael Catholic Secondary School
Secondary: Catholic
4.24 km
Sandalwood Heights Secondary School
Secondary: Public
14.24 km
Cardinal Ambrozic Catholic Secondary School
Secondary: Catholic
11.42 km
Emily Carr Secondary School
Secondary: Public
11.73 km
Castlebrooke SS Secondary School
Secondary: Public
11.86 km
-
Maple Trails Park
16.28km -
Chinguacousy Park
Central Park Dr (at Queen St. E), Brampton ON L6S 6G7 18.4km -
Grovewood Park
Richmond Hill ON 19.08km
-
RBC Royal Bank
12612 Hwy 50 (McEwan Drive West), Bolton ON L7E 1T6 3.39km -
TD Bank Financial Group
3978 Cottrelle Blvd, Brampton ON L6P 2R1 12.08km -
BMO Bank of Montreal
3737 Major MacKenzie Dr (at Weston Rd.), Vaughan ON L4H 0A2 12.29km

