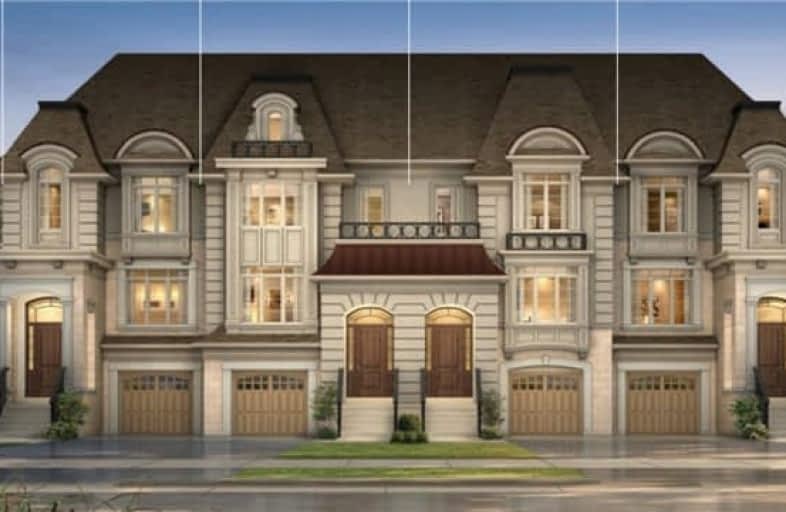Sold on May 11, 2018
Note: Property is not currently for sale or for rent.

-
Type: Att/Row/Twnhouse
-
Style: 3-Storey
-
Size: 3000 sqft
-
Lot Size: 27.56 x 104.4 Feet
-
Age: New
-
Days on Site: 65 Days
-
Added: Sep 07, 2019 (2 months on market)
-
Updated:
-
Last Checked: 2 months ago
-
MLS®#: N4059375
-
Listed By: Skybrooke realty corp., brokerage
Brand New End-Unit Freehold Townhome To Be Built In Exclusive "Via Moto" Community. This Executive Town Features Over 3300 Sq Ft Of Living Space And Will Be Located On A Quiet Court Surrounded By Estate Homes. Features 9 Ft Ground, Main & Upper Floors, Cold Cellar, Coffered & Waffle Ceilings, Smooth Ceilings Throughout, Granite Kitchen Counters, Marble Bathroom Counters, Stained Oak Stairs, Upgraded Hardwood, 7 1/4" Baseboards + Many More Standard Features.
Property Details
Facts for Unit 4 West 4th Street, King
Status
Days on Market: 65
Last Status: Sold
Sold Date: May 11, 2018
Closed Date: Sep 12, 2019
Expiry Date: Sep 06, 2018
Sold Price: $1,030,000
Unavailable Date: May 11, 2018
Input Date: Mar 06, 2018
Property
Status: Sale
Property Type: Att/Row/Twnhouse
Style: 3-Storey
Size (sq ft): 3000
Age: New
Area: King
Community: Nobleton
Availability Date: Sept-Nov 2019
Inside
Bedrooms: 3
Bathrooms: 4
Kitchens: 1
Rooms: 9
Den/Family Room: Yes
Air Conditioning: None
Fireplace: No
Laundry Level: Upper
Washrooms: 4
Building
Basement: Unfinished
Heat Type: Forced Air
Heat Source: Gas
Exterior: Stucco/Plaster
Water Supply: Municipal
Special Designation: Unknown
Parking
Driveway: Private
Garage Spaces: 1
Garage Type: Attached
Covered Parking Spaces: 1
Total Parking Spaces: 2
Fees
Tax Year: 2018
Tax Legal Description: Plan M -Xxxx
Land
Cross Street: Hwy 27 & King Road
Municipality District: King
Fronting On: North
Pool: None
Sewer: Sewers
Lot Depth: 104.4 Feet
Lot Frontage: 27.56 Feet
Rooms
Room details for Unit 4 West 4th Street, King
| Type | Dimensions | Description |
|---|---|---|
| Media/Ent Ground | 6.70 x 6.34 | Hardwood Floor, W/O To Garden, Large Window |
| Great Rm Main | 3.35 x 6.34 | Hardwood Floor, Coffered Ceiling, Juliette Balcony |
| Breakfast Main | 2.74 x 6.34 | Ceramic Floor, Breakfast Bar, Large Window |
| Kitchen Main | 2.62 x 6.34 | Ceramic Floor, Modern Kitchen, Pantry |
| Living Main | 3.58 x 2.01 | Hardwood Floor, Coffered Ceiling, Combined W/Dining |
| Dining Main | 3.88 x 2.01 | Hardwood Floor, Coffered Ceiling, Combined W/Living |
| Master Upper | 6.10 x 4.08 | Broadloom, W/I Closet, Coffered Ceiling |
| 2nd Br Upper | 4.75 x 3.17 | Broadloom, Double Closet, Large Window |
| 3rd Br Upper | 4.75 x 3.05 | Broadloom, W/I Closet, Large Window |
| XXXXXXXX | XXX XX, XXXX |
XXXX XXX XXXX |
$X,XXX,XXX |
| XXX XX, XXXX |
XXXXXX XXX XXXX |
$X,XXX,XXX |
| XXXXXXXX XXXX | XXX XX, XXXX | $1,030,000 XXX XXXX |
| XXXXXXXX XXXXXX | XXX XX, XXXX | $1,049,990 XXX XXXX |

Marysville Public School
Elementary: PublicSacred Heart Catholic School
Elementary: CatholicAthol-South Marysburgh School Public School
Elementary: PublicSydenham Public School
Elementary: PublicModule Vanier
Elementary: PublicCathedrale Catholic School
Elementary: CatholicLimestone School of Community Education
Secondary: PublicLoyalist Collegiate and Vocational Institute
Secondary: PublicPrince Edward Collegiate Institute
Secondary: PublicLa Salle Secondary School
Secondary: PublicKingston Collegiate and Vocational Institute
Secondary: PublicRegiopolis/Notre-Dame Catholic High School
Secondary: Catholic