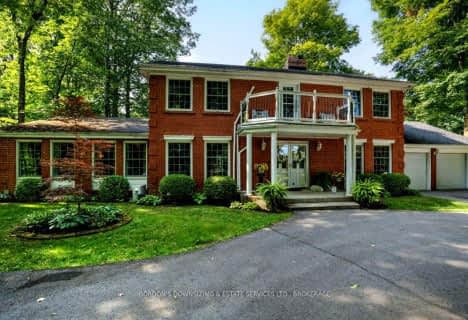Sold on Jan 22, 2020
Note: Property is not currently for sale or for rent.

-
Type: Detached
-
Style: 2-Storey
-
Lot Size: 166.31 x 145
-
Age: 31-50 years
-
Taxes: $8,159 per year
-
Days on Site: 75 Days
-
Added: Oct 29, 2024 (2 months on market)
-
Updated:
-
Last Checked: 3 months ago
-
MLS®#: X9220534
-
Listed By: Re/max finest realty inc., brokerage
Nestled amongst the trees in the quiet Milton subdivision sits this 3400 sq ft tudor style home with 4+1 bedrooms and 3.5 baths. The gourmet kitchen with granite island overlooks a separate eating area and flows into the family room with vaulted ceiling and gas fire place. Separate dining room, office with French doors and a living room with wood fireplace. The oversized mud/laundry room is perfect for the daily use of any family with entrance from outside or the garage and leads into the kitchen. 4 bedrooms on the second level, the master bedroom boasts vaulted ceilings, a wall of windows overlooking the treed rear yard, walk-in closet and a double sided gas fireplace to enjoy from the master or the soaker tub. The fully finished basement offers plenty of extra space with a gym, a bath, bedroom, rec room with bar area and plenty of storage. Roof and furnace all new in 2018. Minutes to Queen's, KGH, and downtown Kingston.
Property Details
Facts for 10 Forest Drive, Kingston
Status
Days on Market: 75
Last Status: Sold
Sold Date: Jan 22, 2020
Closed Date: Feb 13, 2020
Expiry Date: Apr 30, 2020
Sold Price: $810,000
Unavailable Date: Jan 22, 2020
Input Date: Nov 30, -0001
Property
Status: Sale
Property Type: Detached
Style: 2-Storey
Age: 31-50
Area: Kingston
Community: Kingston East (Incl CFB Kingston)
Inside
Bedrooms: 4
Bedrooms Plus: 1
Bathrooms: 4
Kitchens: 1
Air Conditioning: Central Air
Fireplace: Yes
Washrooms: 4
Utilities
Electricity: Yes
Gas: Yes
Cable: Yes
Telephone: Yes
Building
Basement: Finished
Basement 2: Full
Heat Type: Forced Air
Heat Source: Gas
Exterior: Stucco/Plaster
Exterior: Wood
Elevator: N
Water Supply: Municipal
Special Designation: Unknown
Parking
Driveway: Other
Garage Spaces: 2
Garage Type: None
Total Parking Spaces: 6
Fees
Tax Year: 2019
Tax Legal Description: LT 20, PL 1907, T/W FR500918; S/T FR443944 PITTSBURGH
Taxes: $8,159
Land
Cross Street: HWY 2 East to Milton
Municipality District: Kingston
Parcel Number: 363310259
Pool: None
Sewer: Septic
Lot Depth: 145
Lot Frontage: 166.31
Acres: .50-1.99
Zoning: Residential
Rural Services: Recycling Pckup
Rooms
Room details for 10 Forest Drive, Kingston
| Type | Dimensions | Description |
|---|---|---|
| Kitchen Main | 4.57 x 5.99 | |
| Living Main | 4.54 x 3.63 | |
| Dining Main | 4.26 x 4.52 | |
| Family Main | 6.45 x 5.18 | |
| Great Rm Main | 6.55 x 3.32 | |
| Laundry Main | 3.60 x 3.30 | |
| Bathroom Main | 1.80 x 1.77 | |
| Prim Bdrm 2nd | 6.60 x 8.73 | |
| Other 2nd | 2.08 x 5.38 | Ensuite Bath |
| Other 2nd | 2.08 x 5.38 | |
| Br 2nd | 5.58 x 4.47 | |
| Br 2nd | 5.84 x 4.11 |
| XXXXXXXX | XXX XX, XXXX |
XXXXXXX XXX XXXX |
|
| XXX XX, XXXX |
XXXXXX XXX XXXX |
$XXX,XXX | |
| XXXXXXXX | XXX XX, XXXX |
XXXXXXXX XXX XXXX |
|
| XXX XX, XXXX |
XXXXXX XXX XXXX |
$XXX,XXX |
| XXXXXXXX XXXXXXX | XXX XX, XXXX | XXX XXXX |
| XXXXXXXX XXXXXX | XXX XX, XXXX | $849,000 XXX XXXX |
| XXXXXXXX XXXXXXXX | XXX XX, XXXX | XXX XXXX |
| XXXXXXXX XXXXXX | XXX XX, XXXX | $799,500 XXX XXXX |

Marysville Public School
Elementary: PublicSacred Heart Catholic School
Elementary: CatholicLaSalle Intermediate School Intermediate School
Elementary: PublicHoly Name Catholic School
Elementary: CatholicSt Martha Catholic School
Elementary: CatholicEcole Sir John A. Macdonald Public School
Elementary: PublicLimestone School of Community Education
Secondary: PublicFrontenac Learning Centre
Secondary: PublicLoyalist Collegiate and Vocational Institute
Secondary: PublicLa Salle Secondary School
Secondary: PublicKingston Collegiate and Vocational Institute
Secondary: PublicRegiopolis/Notre-Dame Catholic High School
Secondary: Catholic- 4 bath
- 4 bed
- 3000 sqft
25 Riverside Drive, Kingston, Ontario • K7L 4V1 • Kingston East (Incl CFB Kingston)

