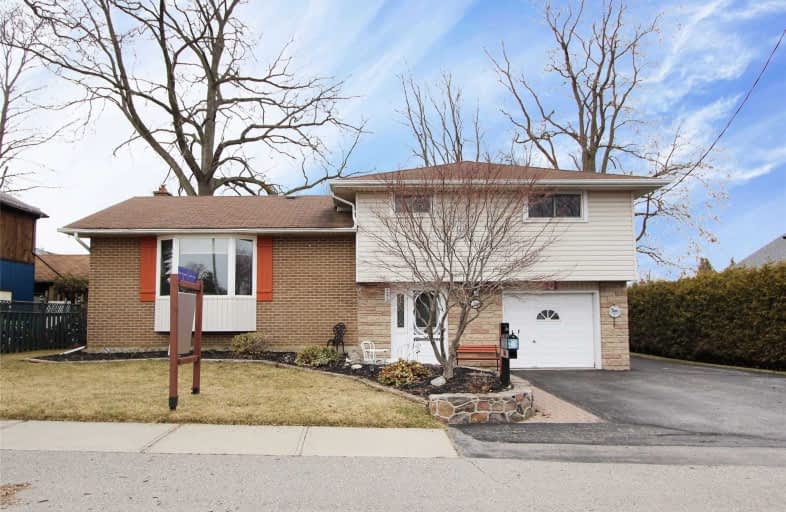
Central Public School
Elementary: Public
0.62 km
Vincent Massey Public School
Elementary: Public
1.30 km
St. Elizabeth Catholic Elementary School
Elementary: Catholic
0.95 km
Harold Longworth Public School
Elementary: Public
1.49 km
Charles Bowman Public School
Elementary: Public
1.30 km
Duke of Cambridge Public School
Elementary: Public
1.14 km
Centre for Individual Studies
Secondary: Public
0.40 km
Clarke High School
Secondary: Public
7.54 km
Holy Trinity Catholic Secondary School
Secondary: Catholic
6.94 km
Clarington Central Secondary School
Secondary: Public
1.72 km
Bowmanville High School
Secondary: Public
1.04 km
St. Stephen Catholic Secondary School
Secondary: Catholic
1.18 km




