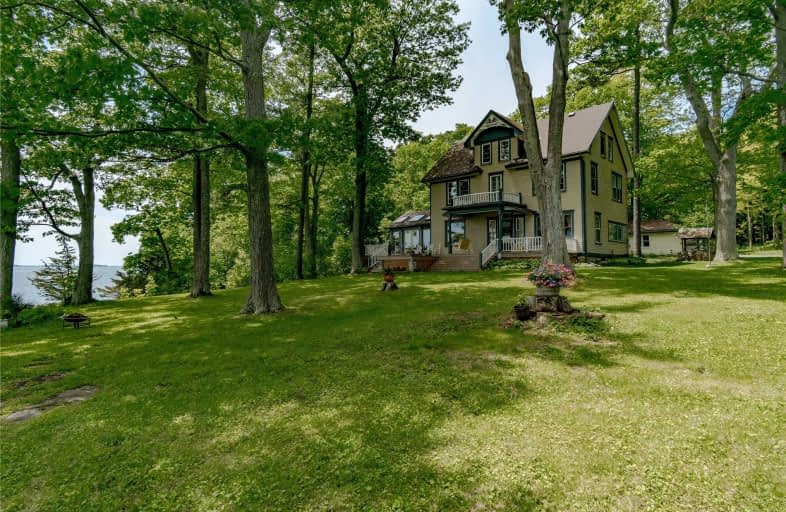Sold on Oct 08, 2019
Note: Property is not currently for sale or for rent.

-
Type: Detached
-
Style: 2 1/2 Storey
-
Lot Size: 413.39 x 850.88
-
Age: No Data
-
Taxes: $7,799 per year
-
Days on Site: 113 Days
-
Added: Oct 29, 2024 (3 months on market)
-
Updated:
-
Last Checked: 3 months ago
-
MLS®#: X9158471
-
Listed By: Re/max finest realty inc., brokerage
Truly extraordinary St. Lawrence River waterfront, just minutes from downtown Kingston with over 413' of quality, deep, clean waterfront on over 4.28 acres. This unique setting offers an expansive, level area at the water's edge with spectacular views up and down the St. Lawrence, opposite Milton Island (National Park site). Built in 1890 this 3131 sq., 2.5 storey home is full of character and charm. Bonus main floor master suite, as well as main floor laundry. In addition to the main house there is a 1950 sq.ft. building that is currently used as a workshop but with loads of potential plus an additional oversized 2 car garage. Extensive waterside porch allows for full relaxation while overlooking your own piece of paradise. This is a rare opportunity to purchase one the finest parcels of waterfront on the east side of Kingston.
Property Details
Facts for 10 Glen Lawrence Crescent, Kingston
Status
Days on Market: 113
Last Status: Sold
Sold Date: Oct 08, 2019
Closed Date: Nov 08, 2019
Expiry Date: Nov 18, 2019
Sold Price: $1,795,000
Unavailable Date: Oct 08, 2019
Input Date: Nov 30, -0001
Property
Status: Sale
Property Type: Detached
Style: 2 1/2 Storey
Area: Kingston
Community: Kingston East (Incl CFB Kingston)
Availability Date: TBD
Inside
Bedrooms: 4
Bathrooms: 3
Kitchens: 1
Fireplace: No
Washrooms: 3
Utilities
Electricity: Yes
Cable: Yes
Telephone: Yes
Building
Basement: Full
Basement 2: Unfinished
Heat Type: Forced Air
Heat Source: Oil
Exterior: Wood
Elevator: N
Water Supply Type: Dug Well
Special Designation: Unknown
Parking
Driveway: Other
Garage Spaces: 2
Garage Type: Detached
Total Parking Spaces: 8
Fees
Tax Year: 2018
Tax Legal Description: SEE DOCUMENTS
Taxes: $7,799
Highlights
Feature: Golf
Feature: Wooded/Treed
Land
Cross Street: HWY 2 EAST TO GLEN L
Municipality District: Kingston
Parcel Number: 363310357
Pool: None
Sewer: Septic
Lot Depth: 850.88
Lot Frontage: 413.39
Lot Irregularities: N
Zoning: Residential
Water Body Type: River
Water Frontage: 413.39
Easements Restrictions: Right Of Way
Shoreline: Deep
Shoreline: Natural
Rural Services: Recycling Pckup
Rooms
Room details for 10 Glen Lawrence Crescent, Kingston
| Type | Dimensions | Description |
|---|---|---|
| Kitchen Main | 4.36 x 5.08 | Wood Floor |
| Dining Main | 4.52 x 5.33 | Wood Floor |
| Great Rm Main | 5.84 x 4.54 | Wood Floor |
| Br 2nd | 4.54 x 7.21 | Wood Floor |
| Br 2nd | 3.32 x 5.08 | Wood Floor |
| Br 2nd | 5.02 x 4.36 | Wood Floor |
| Br Main | 3.32 x 4.06 | Wood Floor |
| Bathroom Main | - | Ensuite Bath |
| Bathroom Main | - | |
| Bathroom 2nd | - | |
| Bathroom 2nd | - | |
| Rec 3rd | 9.90 x 9.95 |
| XXXXXXXX | XXX XX, XXXX |
XXXX XXX XXXX |
$X,XXX,XXX |
| XXX XX, XXXX |
XXXXXX XXX XXXX |
$X,XXX,XXX | |
| XXXXXXXX | XXX XX, XXXX |
XXXXXXXX XXX XXXX |
|
| XXX XX, XXXX |
XXXXXX XXX XXXX |
$X,XXX,XXX |
| XXXXXXXX XXXX | XXX XX, XXXX | $1,795,000 XXX XXXX |
| XXXXXXXX XXXXXX | XXX XX, XXXX | $1,900,000 XXX XXXX |
| XXXXXXXX XXXXXXXX | XXX XX, XXXX | XXX XXXX |
| XXXXXXXX XXXXXX | XXX XX, XXXX | $1,900,000 XXX XXXX |

Marysville Public School
Elementary: PublicSacred Heart Catholic School
Elementary: CatholicLaSalle Intermediate School Intermediate School
Elementary: PublicHoly Name Catholic School
Elementary: CatholicSt Martha Catholic School
Elementary: CatholicEcole Sir John A. Macdonald Public School
Elementary: PublicLimestone School of Community Education
Secondary: PublicFrontenac Learning Centre
Secondary: PublicLoyalist Collegiate and Vocational Institute
Secondary: PublicLa Salle Secondary School
Secondary: PublicKingston Collegiate and Vocational Institute
Secondary: PublicRegiopolis/Notre-Dame Catholic High School
Secondary: Catholic- 6 bath
- 8 bed
8 Starr Place, Kingston, Ontario • K7L 4V1 • Kingston East (Incl CFB Kingston)

