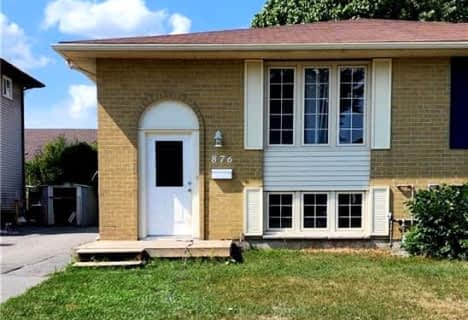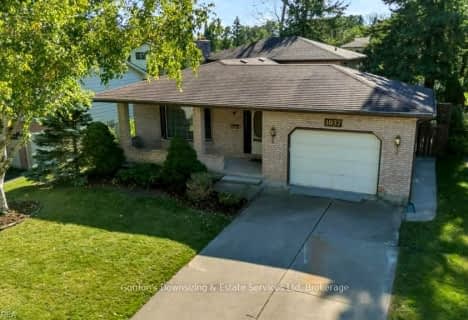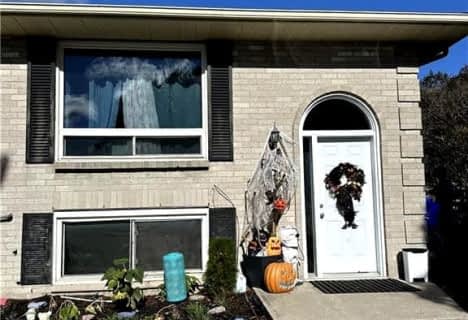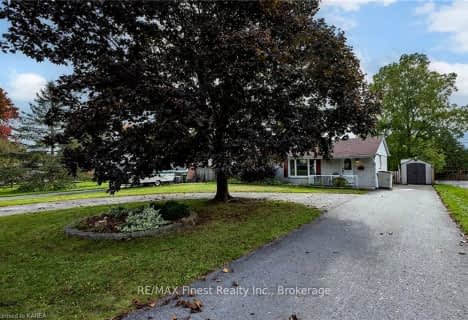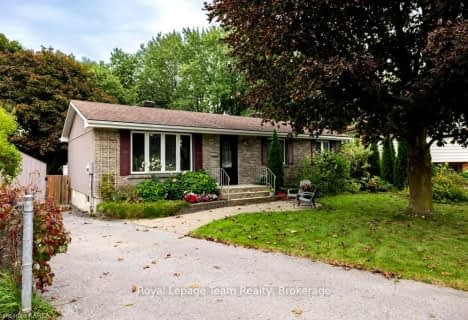Car-Dependent
- Most errands require a car.
Some Transit
- Most errands require a car.
Somewhat Bikeable
- Most errands require a car.

Collins Bay Public School
Elementary: PublicModule de l'Acadie
Elementary: PublicJohn XXIII Catholic School
Elementary: CatholicTruedell Public School
Elementary: PublicArchbishop O'Sullivan Catholic School
Elementary: CatholicBayridge Public School
Elementary: PublicÉcole secondaire publique Mille-Iles
Secondary: PublicLimestone School of Community Education
Secondary: PublicLoyola Community Learning Centre
Secondary: CatholicBayridge Secondary School
Secondary: PublicFrontenac Secondary School
Secondary: PublicHoly Cross Catholic Secondary School
Secondary: Catholic-
Rotary Park
1282 Coverdale Dr, Kingston ON 0.94km -
Hudson Park
Kingston ON 1.04km -
Old Colony Park Playground
963 Old Colony Rd, Kingston ON K7P 1H5 2.13km
-
TD Bank Financial Group
774 Strand Blvd, Kingston ON K7P 2P2 1.58km -
TD Canada Trust ATM
774 Strand Blvd, Kingston ON K7P 2P2 1.58km -
President's Choice Financial ATM
775 Strand Blvd, Kingston ON K7P 2S7 1.61km
- 2 bath
- 3 bed
876 Beaconhill Court, Kingston, Ontario • K7P 2A8 • North of Taylor-Kidd Blvd
- 2 bath
- 3 bed
950 Lombardy Street, Kingston, Ontario • K7M 9C2 • South of Taylor-Kidd Blvd
- 2 bath
- 3 bed
882 Beaconhill Court, Kingston, Ontario • K7P 2A9 • North of Taylor-Kidd Blvd



