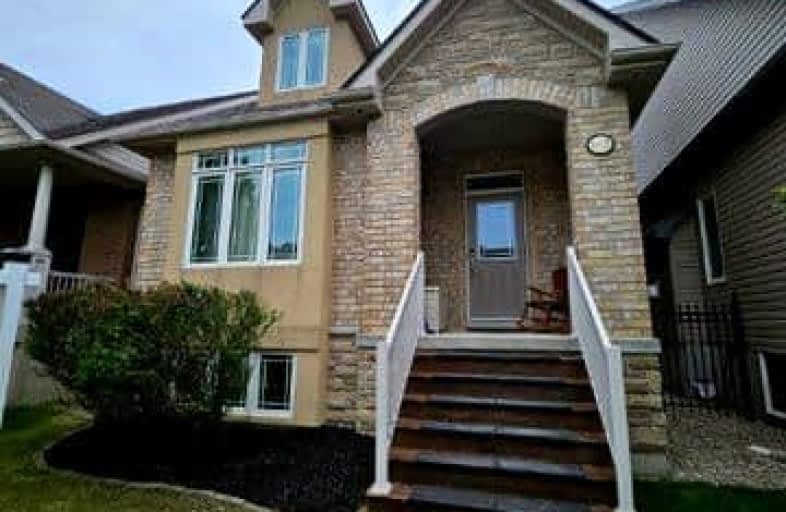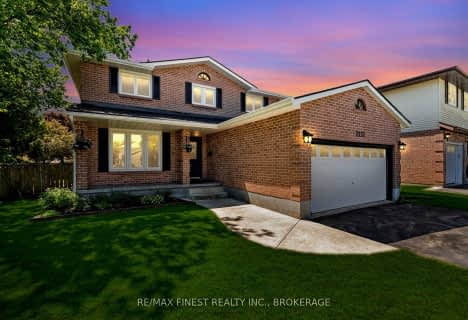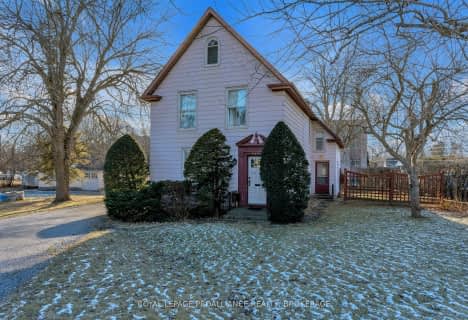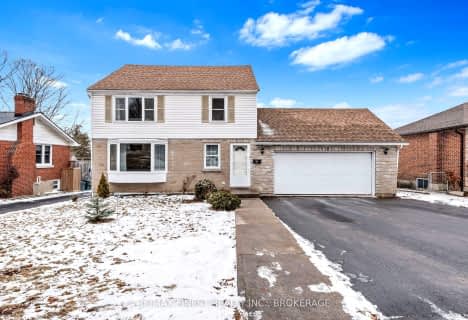Car-Dependent
- Most errands require a car.
Some Transit
- Most errands require a car.
Somewhat Bikeable
- Most errands require a car.

École élémentaire publique Mille-Iles
Elementary: PublicÉcole intermédiaire catholique Marie-Rivier
Elementary: CatholicSt Paul Catholic School
Elementary: CatholicLord Strathcona Public School
Elementary: PublicCataraqui Woods Elementary School
Elementary: PublicSt Marguerite Bourgeoys Catholic School
Elementary: CatholicÉcole secondaire publique Mille-Iles
Secondary: PublicÉcole secondaire catholique Marie-Rivier
Secondary: CatholicLimestone School of Community Education
Secondary: PublicLoyola Community Learning Centre
Secondary: CatholicLoyalist Collegiate and Vocational Institute
Secondary: PublicFrontenac Secondary School
Secondary: Public-
Mcmullen park
Kingston ON 1.01km -
William Hackett Park
Kingston ON 1.7km -
Springer Park
Kingston ON 1.93km
-
CIBC
2236 Princess St, Kingston ON K7M 3G3 0.93km -
Localcoin Bitcoin ATM - Singh's Convenience and Gas Station
1120 Sydenham Rd, Kingston ON K7M 3L9 0.95km -
TD Canada Trust ATM
Ultramar-490 Blvd de l'Atrium, Quebec QC G1H 7H2 1.64km
- 2 bath
- 3 bed
796 PORTSMOUTH Avenue, Kingston, Ontario • K7M 1W7 • West of Sir John A. Blvd
- 3 bath
- 3 bed
- 1500 sqft
616 Pimlico Place, Kingston, Ontario • K7M 5T8 • South of Taylor-Kidd Blvd
- 2 bath
- 3 bed
- 1100 sqft
490 Grandtrunk Avenue, Kingston, Ontario • K7M 8P6 • East Gardiners Rd
- 2 bath
- 3 bed
- 1500 sqft
829 Larchwood Crescent, Kingston, Ontario • K7P 2P8 • City Northwest
- 2 bath
- 3 bed
- 1100 sqft
605 Truedell Road, Kingston, Ontario • K7M 6S7 • South of Taylor-Kidd Blvd
- 2 bath
- 3 bed
- 700 sqft
615 Portsmouth Avenue, Kingston, Ontario • K7M 1W2 • West of Sir John A. Blvd






















