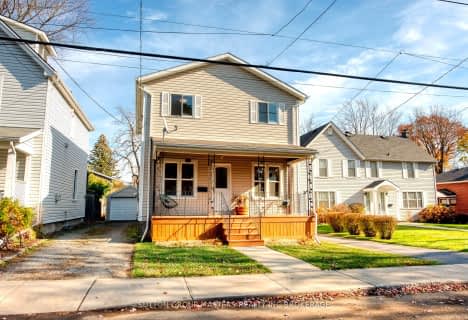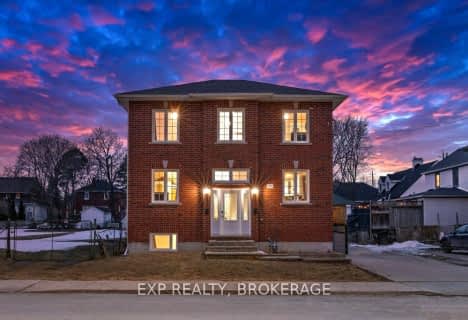
École élémentaire publique Mille-Iles
Elementary: PublicSt Thomas More Catholic School
Elementary: CatholicCentennial Public School
Elementary: PublicCalvin Park Public School
Elementary: PublicPolson Park Public School
Elementary: PublicÉcole élémentaire publique Madeleine-de-Roybon
Elementary: PublicÉcole secondaire publique Mille-Iles
Secondary: PublicLimestone School of Community Education
Secondary: PublicLoyola Community Learning Centre
Secondary: CatholicLoyalist Collegiate and Vocational Institute
Secondary: PublicKingston Collegiate and Vocational Institute
Secondary: PublicFrontenac Secondary School
Secondary: Public- 4 bath
- 6 bed
- 1500 sqft
47 Livingston Street, Kingston, Ontario • K7L 4L1 • Central City East
- 4 bath
- 5 bed
789 Portsmouth Avenue, Kingston, Ontario • K7M 1W6 • West of Sir John A. Blvd
- 3 bath
- 4 bed
- 2500 sqft
784 WARTMAN Avenue, Kingston, Ontario • K7M 4M4 • City SouthWest
- 5 bath
- 3 bed
- 2500 sqft
1281 Grayson Drive, Kingston, Ontario • K7M 0H3 • East Gardiners Rd
- 5 bath
- 4 bed
512-514 MacDonnell Street, Kingston, Ontario • K7K 4W7 • East of Sir John A. Blvd
- 3 bath
- 4 bed
- 1500 sqft
78 Pembroke Street, Kingston, Ontario • K7L 4N7 • 14 - Central City East
- 4 bath
- 6 bed
- 1100 sqft
118 Napier Street, Kingston, Ontario • K7L 0B5 • 14 - Central City East











