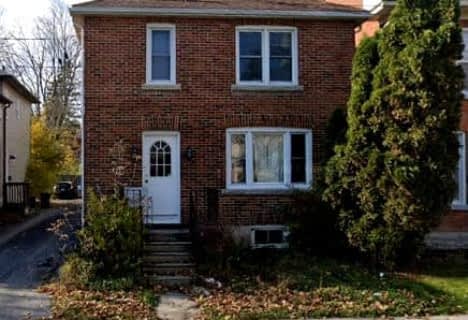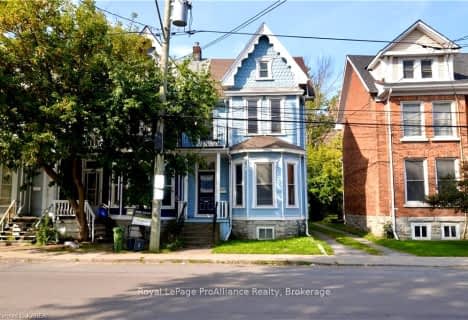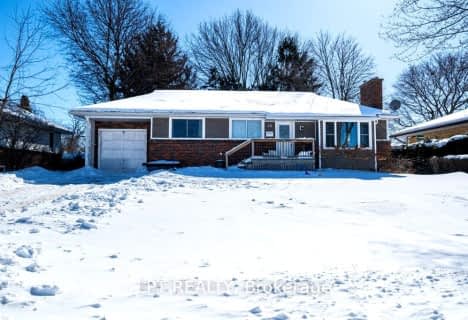
École élémentaire publique Mille-Iles
Elementary: PublicSt Thomas More Catholic School
Elementary: CatholicCentennial Public School
Elementary: PublicCalvin Park Public School
Elementary: PublicPolson Park Public School
Elementary: PublicÉcole élémentaire publique Madeleine-de-Roybon
Elementary: PublicÉcole secondaire publique Mille-Iles
Secondary: PublicLimestone School of Community Education
Secondary: PublicLoyola Community Learning Centre
Secondary: CatholicFrontenac Learning Centre
Secondary: PublicLoyalist Collegiate and Vocational Institute
Secondary: PublicKingston Collegiate and Vocational Institute
Secondary: Public- 3 bath
- 4 bed
- 1500 sqft
1348 Princess Street, Kingston, Ontario • K7M 3E2 • North of Taylor-Kidd Blvd
- 3 bath
- 5 bed
- 1500 sqft
150 Nelson Street, Kingston, Ontario • K7L 3X1 • Central City East
- 4 bath
- 3 bed
- 2000 sqft
425 Kingsdale Avenue, Kingston, Ontario • K7M 7Z9 • East Gardiners Rd
- 2 bath
- 3 bed
- 1500 sqft
198 WESTDALE Avenue, Kingston, Ontario • K7L 4S5 • Central City East
- 4 bath
- 6 bed
- 2500 sqft
74 Metcalfe Avenue, Kingston, Ontario • K7M 2W6 • Central City West











