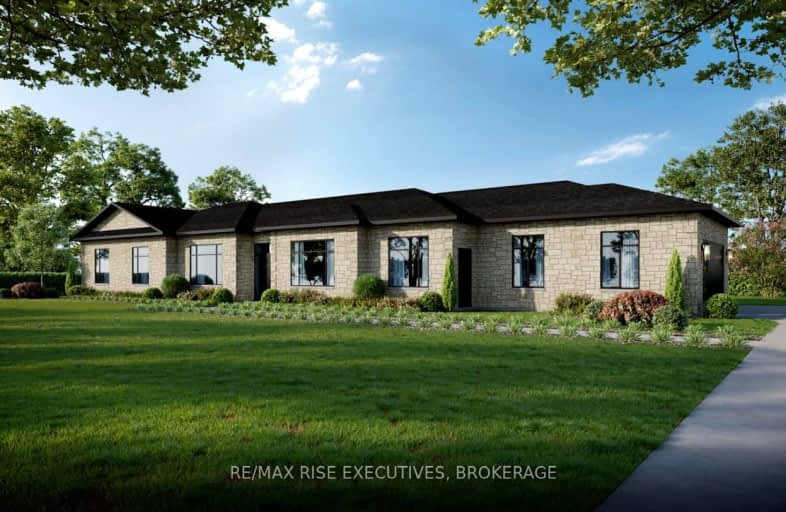Car-Dependent
- Almost all errands require a car.
4
/100
No Nearby Transit
- Almost all errands require a car.
0
/100
Somewhat Bikeable
- Most errands require a car.
27
/100

LaSalle Intermediate School Intermediate School
Elementary: Public
9.20 km
Holy Name Catholic School
Elementary: Catholic
3.26 km
Glenburnie Public School
Elementary: Public
4.72 km
Joyceville Public School
Elementary: Public
6.60 km
St Martha Catholic School
Elementary: Catholic
7.52 km
Ecole Sir John A. Macdonald Public School
Elementary: Public
7.45 km
École secondaire catholique Marie-Rivier
Secondary: Catholic
11.43 km
Frontenac Learning Centre
Secondary: Public
11.24 km
Loyalist Collegiate and Vocational Institute
Secondary: Public
13.49 km
La Salle Secondary School
Secondary: Public
9.20 km
Kingston Collegiate and Vocational Institute
Secondary: Public
13.10 km
Regiopolis/Notre-Dame Catholic High School
Secondary: Catholic
11.69 km
-
Edenwood Park
450 Maple Lawn Dr, Kingston ON 5.06km -
Rope Swing
Kingston ON 5.45km -
Midway County Motel
7.75km
-
TD Canada Trust Branch and ATM
217 Gore Rd, Kingston ON K7L 0C3 8.61km -
CoinFlip Bitcoin ATM
841 Kingston, Kingston ON K7L 5H6 8.97km -
CIBC
841 Hwy 15, Kingston ON K7L 4V3 8.98km


