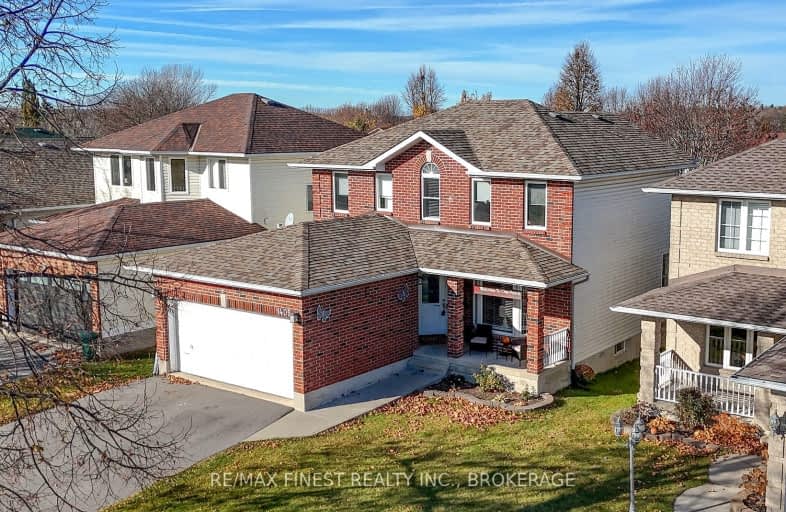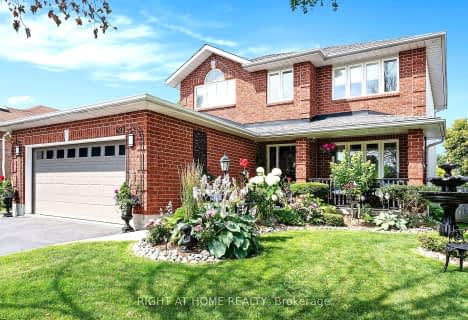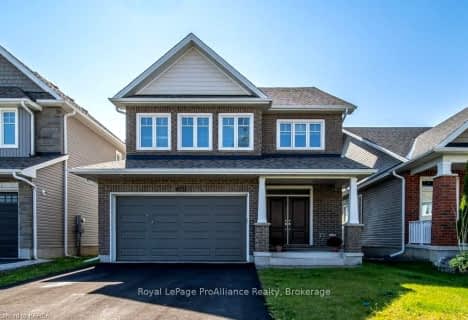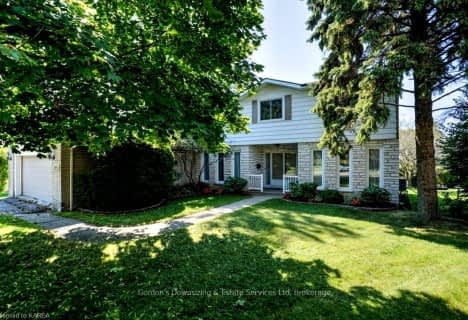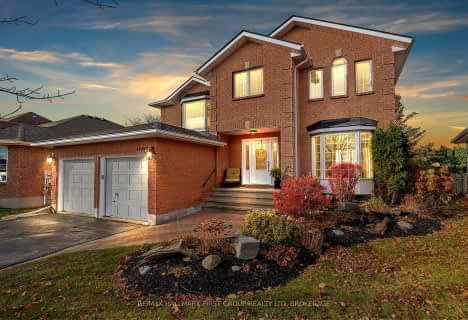Car-Dependent
- Most errands require a car.
Some Transit
- Most errands require a car.
Somewhat Bikeable
- Most errands require a car.

Collins Bay Public School
Elementary: PublicModule de l'Acadie
Elementary: PublicJohn XXIII Catholic School
Elementary: CatholicTruedell Public School
Elementary: PublicArchbishop O'Sullivan Catholic School
Elementary: CatholicBayridge Public School
Elementary: PublicÉcole secondaire publique Mille-Iles
Secondary: PublicLimestone School of Community Education
Secondary: PublicLoyola Community Learning Centre
Secondary: CatholicBayridge Secondary School
Secondary: PublicFrontenac Secondary School
Secondary: PublicHoly Cross Catholic Secondary School
Secondary: Catholic-
Rotary Park
1282 Coverdale Dr, Kingston ON 0.98km -
Hudson Park
Kingston ON 1.31km -
Castell Park
899 Castell Rd (McEwen drive), Kingston ON K7M 5X1 1.47km
-
Laurie J Newport Pfp
523 Gardiners Rd, Kingston ON K7M 3Y3 1.89km -
TD Bank Financial Group
774 Strand Blvd, Kingston ON K7P 2P2 1.91km -
TD Canada Trust ATM
774 Strand Blvd, Kingston ON K7P 2P2 1.91km
- 3 bath
- 4 bed
- 1500 sqft
995 WATERBURY Crescent, Kingston, Ontario • K7M 8V5 • City SouthWest
- 3 bath
- 4 bed
1097 Katharine Crescent, Kingston, Ontario • K7P 2V1 • North of Taylor-Kidd Blvd
