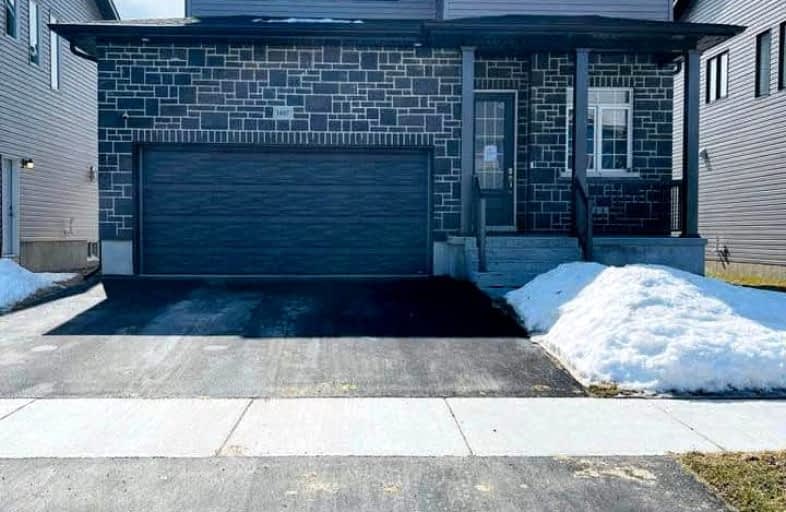Car-Dependent
- Most errands require a car.
32
/100
Some Transit
- Most errands require a car.
39
/100
Somewhat Bikeable
- Most errands require a car.
49
/100

Truedell Public School
Elementary: Public
2.78 km
Archbishop O'Sullivan Catholic School
Elementary: Catholic
2.08 km
Mother Teresa Catholic School
Elementary: Catholic
1.59 km
Bayridge Public School
Elementary: Public
2.19 km
Lancaster Drive Public School
Elementary: Public
1.53 km
Cataraqui Woods Elementary School
Elementary: Public
0.66 km
École secondaire publique Mille-Iles
Secondary: Public
5.72 km
École secondaire catholique Marie-Rivier
Secondary: Catholic
5.17 km
Loyola Community Learning Centre
Secondary: Catholic
4.80 km
Bayridge Secondary School
Secondary: Public
2.00 km
Frontenac Secondary School
Secondary: Public
3.57 km
Holy Cross Catholic Secondary School
Secondary: Catholic
1.33 km
-
Cataraqui Woods School
Kingston ON 0.72km -
Bridle Path Park
Kingston ON 1.53km -
Old Colony Park Playground
963 Old Colony Rd, Kingston ON K7P 1H5 1.54km
-
President's Choice Financial ATM
1048 Midland Ave, Kingston ON K7P 2X9 1.49km -
BMO Bank of Montreal
945 Gardiners Rd (Cataraqui Centre), Kingston ON K7M 7H4 1.83km -
Scotiabank
945 Gardiners Rd, Kingston ON K7M 7H4 1.83km




