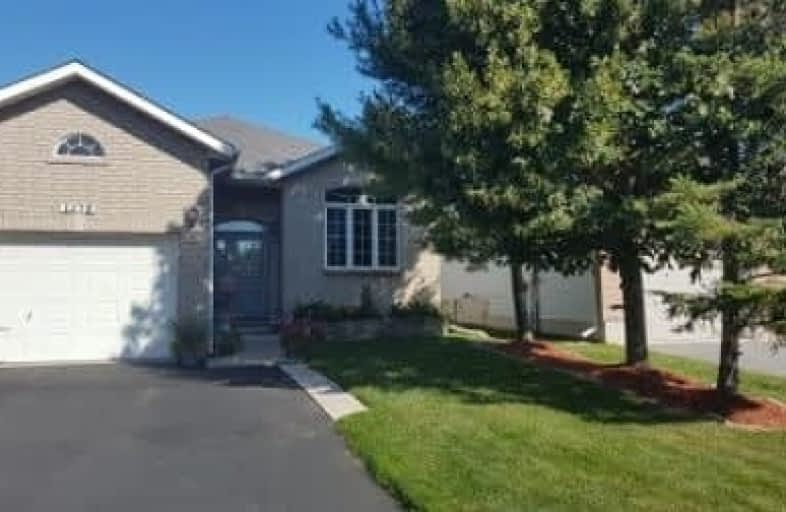
Truedell Public School
Elementary: Public
3.29 km
Archbishop O'Sullivan Catholic School
Elementary: Catholic
2.73 km
Mother Teresa Catholic School
Elementary: Catholic
2.58 km
Bayridge Public School
Elementary: Public
3.05 km
Lancaster Drive Public School
Elementary: Public
2.51 km
Cataraqui Woods Elementary School
Elementary: Public
0.70 km
École secondaire publique Mille-Iles
Secondary: Public
5.35 km
École secondaire catholique Marie-Rivier
Secondary: Catholic
4.31 km
Loyola Community Learning Centre
Secondary: Catholic
4.33 km
Bayridge Secondary School
Secondary: Public
2.90 km
Frontenac Secondary School
Secondary: Public
4.05 km
Holy Cross Catholic Secondary School
Secondary: Catholic
2.36 km



