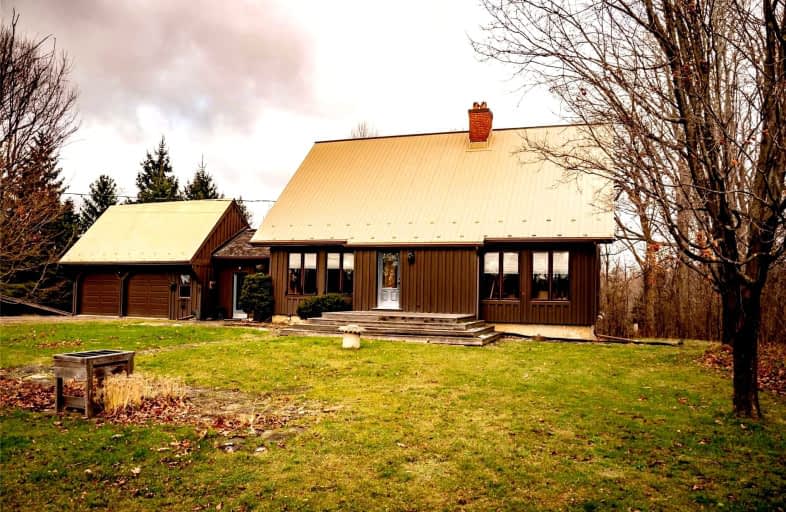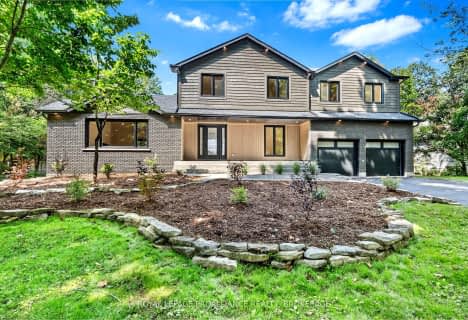Sold on Dec 28, 2022
Note: Property is not currently for sale or for rent.

-
Type: Detached
-
Style: 1 1/2 Storey
-
Lot Size: 72.63 x 0 Acres
-
Age: 31-50 years
-
Taxes: $5,165 per year
-
Days on Site: 23 Days
-
Added: Oct 28, 2024 (3 weeks on market)
-
Updated:
-
Last Checked: 2 months ago
-
MLS®#: X9160335
-
Listed By: Royal lepage proalliance realty, brokerage
Welcome to your new country home, close to the city! This beautiful board & batten home rests on a stunning 20+ acres that offers privacy and the beauty of nature all around. The 1.5 storey home features a metal roof, a breezeway connecting the house and the 2-car garage, a separate, detached workshop (heated with natural gas) with 3 dog kennels and a single garage door. The main level of this post & beam home offers a foyer with double doors, a large living room/family room with a wood-burning fireplace and a beautiful floor-to-ceiling brick surround and tile hearth, a gourmet eat-in kitchen with rich wood cabinetry, stainless-steel appliances, a copper range hood, and a butcher block work surface in the cooking zone, an elegant dining room, and a 2-piece powder room. On the way to the upper level, you will walk up the staircase which has treads that came from a 160+ year old log that was removed from the waters near Garden Island in the late 60's. The upper level offers 3 spacious bedrooms with views of the surrounding countryside, and a 3-piece bathroom. The two front bedrooms offer the unique feature, the interior of the windows were originally intended for a stained glass insert. The partially finished walk-out lower level features a delightful cedar 3-piece bathroom, as well as a laundry area, and a large space with oversized above ground windows, the unfinished area is awaiting your vision for your custom finishes. The exterior features a main level covered deck and a lower-level covered patio, the perfect location to drink your morning coffee and enjoy your surroundings. Conveniently located just ten minutes to downtown Kingston as well as Highway 401, 5 minutes to CFB Kingston, and your choice of the amenities of Kingston East or the amenities of historic downtown Kingston. If you love the idea of living in the country close to the city, this one is for you!
Property Details
Facts for 1472 Kingston 2, Kingston
Status
Days on Market: 23
Last Status: Sold
Sold Date: Dec 28, 2022
Closed Date: Apr 03, 2023
Expiry Date: Jun 02, 2023
Sold Price: $1,221,780
Unavailable Date: Dec 28, 2022
Input Date: Dec 05, 2022
Prior LSC: Sold
Property
Status: Sale
Property Type: Detached
Style: 1 1/2 Storey
Age: 31-50
Area: Kingston
Community: Kingston East (Incl CFB Kingston)
Availability Date: or before
Assessment Amount: $404,000
Assessment Year: 2022
Inside
Bedrooms: 3
Bathrooms: 3
Kitchens: 1
Rooms: 12
Air Conditioning: Central Air
Fireplace: Yes
Washrooms: 3
Utilities
Electricity: Yes
Gas: Yes
Telephone: Yes
Building
Basement: Part Fin
Basement 2: W/O
Heat Type: Forced Air
Heat Source: Gas
Exterior: Board/Batten
Elevator: N
Water Supply Type: Drilled Well
Special Designation: Unknown
Other Structures: Workshop
Parking
Driveway: Other
Garage Spaces: 2
Garage Type: Attached
Covered Parking Spaces: 10
Fees
Tax Year: 2022
Tax Legal Description: PT LT 5 CON 1 PITTSBURGH PT 1, 13R2131; KINGSTON
Taxes: $5,165
Land
Cross Street: East on Highway 2 fr
Municipality District: Kingston
Parcel Number: 363400175
Pool: None
Sewer: Septic
Lot Frontage: 72.63 Acres
Acres: 10-24.99
Zoning: RU
Easements Restrictions: Unknown
Rural Services: Recycling Pckup
Rooms
Room details for 1472 Kingston 2, Kingston
| Type | Dimensions | Description |
|---|---|---|
| Foyer Main | 0.97 x 1.85 | |
| Living Main | 5.74 x 3.84 | Fireplace, Hardwood Floor |
| Family Main | 3.02 x 3.86 | Hardwood Floor |
| Breakfast Main | 3.05 x 3.66 | Hardwood Floor |
| Kitchen Main | 3.05 x 3.71 | Hardwood Floor |
| Dining Main | 4.57 x 3.71 | Hardwood Floor |
| Bathroom Main | 2.18 x 1.80 | Hardwood Floor |
| Other Main | 3.33 x 4.75 | Tile Floor |
| Prim Bdrm 2nd | 6.10 x 3.71 | |
| Br 2nd | 3.48 x 5.51 | Hardwood Floor |
| Br 2nd | 4.95 x 3.71 | |
| Bathroom 2nd | - | Hardwood Floor |
| XXXXXXXX | XXX XX, XXXX |
XXXX XXX XXXX |
$X,XXX,XXX |
| XXX XX, XXXX |
XXXXXX XXX XXXX |
$X,XXX,XXX |
| XXXXXXXX XXXX | XXX XX, XXXX | $1,221,780 XXX XXXX |
| XXXXXXXX XXXXXX | XXX XX, XXXX | $1,340,000 XXX XXXX |

Marysville Public School
Elementary: PublicSacred Heart Catholic School
Elementary: CatholicLaSalle Intermediate School Intermediate School
Elementary: PublicHoly Name Catholic School
Elementary: CatholicSt Martha Catholic School
Elementary: CatholicEcole Sir John A. Macdonald Public School
Elementary: PublicÉcole secondaire catholique Marie-Rivier
Secondary: CatholicFrontenac Learning Centre
Secondary: PublicLoyalist Collegiate and Vocational Institute
Secondary: PublicLa Salle Secondary School
Secondary: PublicKingston Collegiate and Vocational Institute
Secondary: PublicRegiopolis/Notre-Dame Catholic High School
Secondary: Catholic- 4 bath
- 4 bed
- 3000 sqft
17 Riverside Drive, Kingston, Ontario • K7L 4V1 • Kingston East (Incl CFB Kingston)

