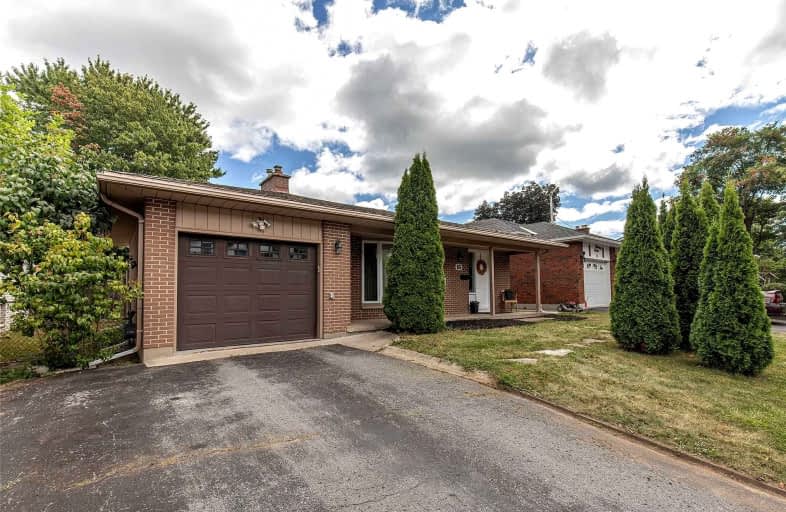
École élémentaire publique Mille-Iles
Elementary: Public
0.95 km
St Thomas More Catholic School
Elementary: Catholic
0.64 km
Centennial Public School
Elementary: Public
1.06 km
Calvin Park Public School
Elementary: Public
1.00 km
Polson Park Public School
Elementary: Public
0.18 km
École élémentaire publique Madeleine-de-Roybon
Elementary: Public
0.93 km
École secondaire publique Mille-Iles
Secondary: Public
0.94 km
Limestone School of Community Education
Secondary: Public
0.91 km
Loyola Community Learning Centre
Secondary: Catholic
1.74 km
Frontenac Learning Centre
Secondary: Public
3.17 km
Loyalist Collegiate and Vocational Institute
Secondary: Public
1.00 km
Kingston Collegiate and Vocational Institute
Secondary: Public
2.77 km
