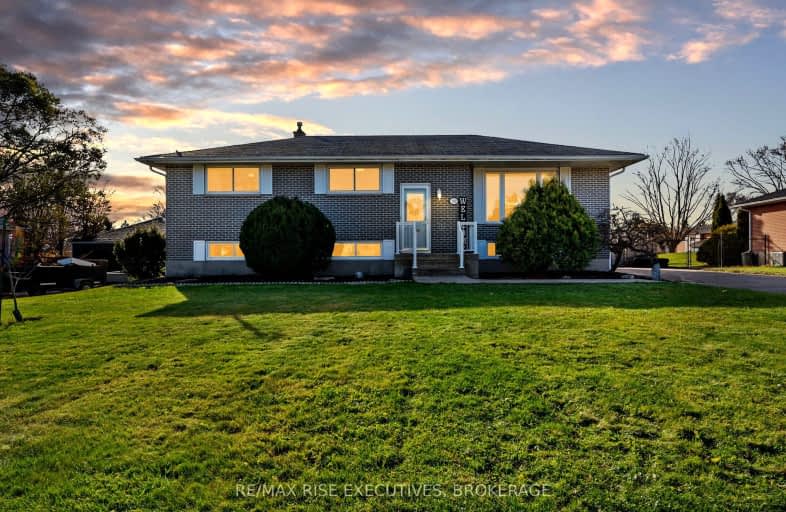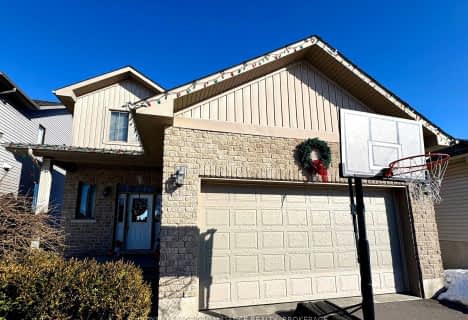Car-Dependent
- Almost all errands require a car.
Minimal Transit
- Almost all errands require a car.
Somewhat Bikeable
- Most errands require a car.

Collins Bay Public School
Elementary: PublicW.J. Holsgrove Public School
Elementary: PublicJohn XXIII Catholic School
Elementary: CatholicFairfield Elementary School
Elementary: PublicOur Lady of Mount Carmel Catholic School
Elementary: CatholicAmherstView Public School
Elementary: PublicÉcole secondaire publique Mille-Iles
Secondary: PublicLimestone School of Community Education
Secondary: PublicLoyola Community Learning Centre
Secondary: CatholicBayridge Secondary School
Secondary: PublicFrontenac Secondary School
Secondary: PublicHoly Cross Catholic Secondary School
Secondary: Catholic-
Arthur Lower Park
4270 Bath Rd (Homeward Ave), Kingston ON K7M 4Y9 0.23km -
Eastside Park
Amy Lynn Dr (Benjamin Court), Amherstview ON 1.02km -
Centennial Park
1.16km
-
CIBC
4495 Bath Rd, Amherstview ON K7N 1A5 1.84km -
Federal Employees Credit Union Ltd
4499 Bath Rd, Amherstview ON K7N 1A6 1.89km -
BMO Bank of Montreal
6 Speers Blvd, Amherstview ON K7N 1Z6 3.19km
- 3 bath
- 3 bed
- 1100 sqft
676 Collins Bay Road, Kingston, Ontario • K7M 5G8 • South of Taylor-Kidd Blvd
- 2 bath
- 3 bed
- 700 sqft
676 Centre Street, Kingston, Ontario • K7M 5E4 • South of Taylor-Kidd Blvd
- 3 bath
- 4 bed
- 2000 sqft
1225 Humberside Drive, Kingston, Ontario • K7P 2J2 • North of Taylor-Kidd Blvd
- 2 bath
- 3 bed
- 1100 sqft
867 Woodside Drive, Kingston, Ontario • K7P 1S9 • 39 - North of Taylor-Kidd Blvd
- 3 bath
- 3 bed
- 1100 sqft
121 Hogan Crescent, Loyalist, Ontario • K7N 0A6 • 54 - Amherstview














