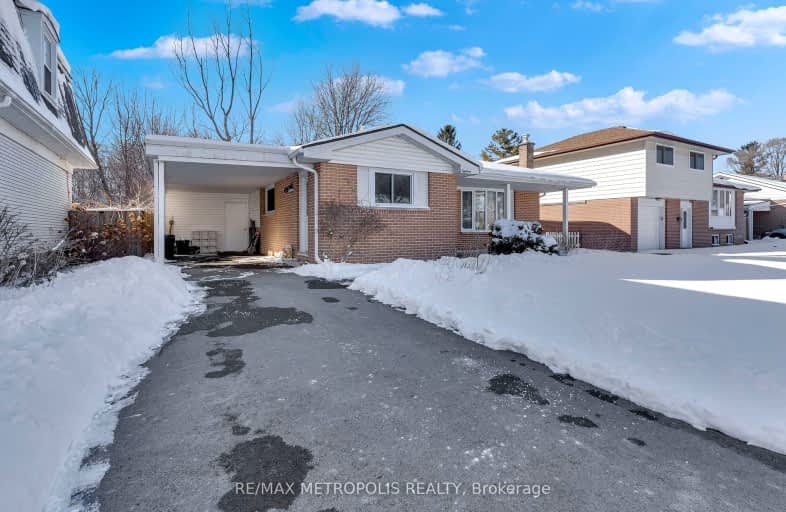
St Joseph School
Elementary: CatholicWinston Churchill Public School
Elementary: PublicSt Thomas More Catholic School
Elementary: CatholicCentennial Public School
Elementary: PublicCalvin Park Public School
Elementary: PublicPolson Park Public School
Elementary: PublicÉcole secondaire publique Mille-Iles
Secondary: PublicLimestone School of Community Education
Secondary: PublicLoyola Community Learning Centre
Secondary: CatholicLoyalist Collegiate and Vocational Institute
Secondary: PublicKingston Collegiate and Vocational Institute
Secondary: PublicRegiopolis/Notre-Dame Catholic High School
Secondary: Catholic- 2 bath
- 4 bed
- 1500 sqft
35 Oakridge Avenue, Kingston, Ontario • K7L 4S8 • Central City East
- 2 bath
- 3 bed
- 1500 sqft
207 Raglan Road, Kingston, Ontario • K7K 1L5 • East of Sir John A. Blvd
- 2 bath
- 3 bed
- 2000 sqft
158 Joseph Street, Kingston, Ontario • K7K 2H7 • East of Sir John A. Blvd
- 2 bath
- 3 bed
- 700 sqft
85 Florence Street, Kingston, Ontario • K7M 1Y5 • West of Sir John A. Blvd
- 3 bath
- 4 bed
- 1500 sqft
212 RIDEAU Street, Kingston, Ontario • K7K 3A4 • East of Sir John A. Blvd
- 2 bath
- 3 bed
- 700 sqft
653 Portsmouth Avenue, Kingston, Ontario • K7M 1W2 • 25 - West of Sir John A. Blvd
- — bath
- — bed
576 MacDonnell Street, Kingston, Ontario • K7K 4X1 • 22 - East of Sir John A. Blvd












