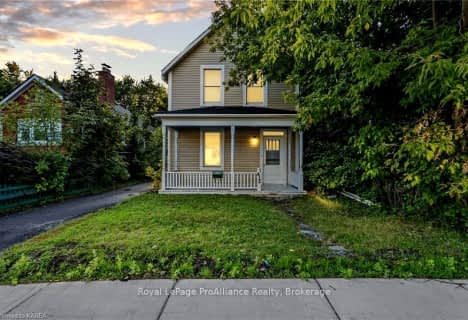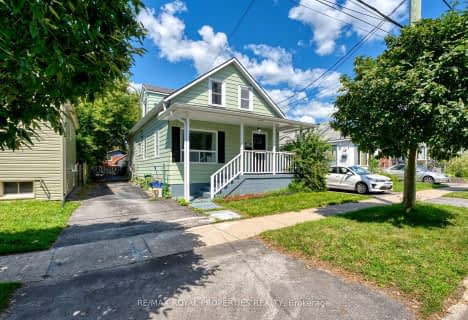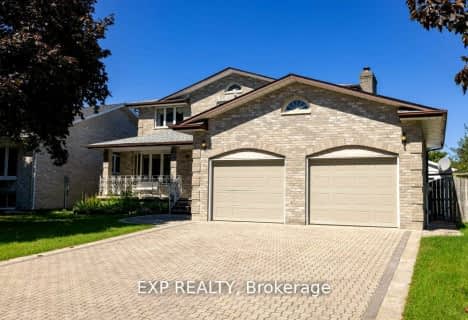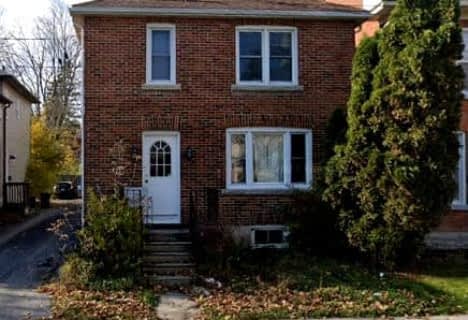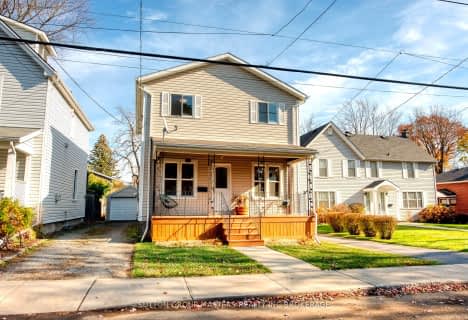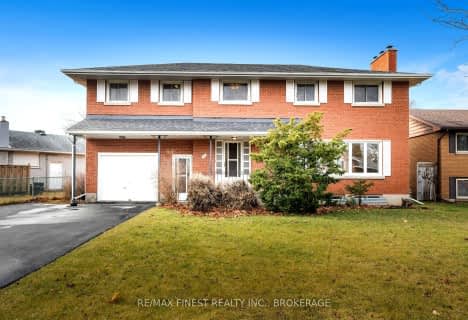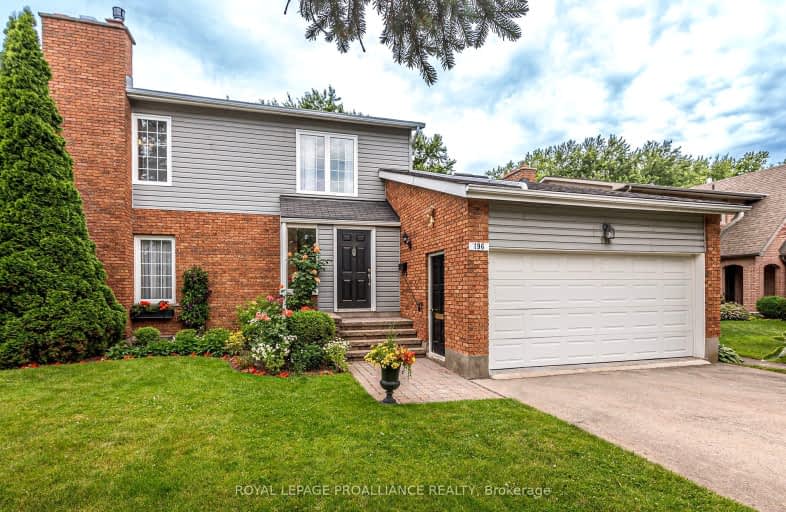
Car-Dependent
- Most errands require a car.
Some Transit
- Most errands require a car.
Very Bikeable
- Most errands can be accomplished on bike.

École élémentaire publique Mille-Iles
Elementary: PublicSt Thomas More Catholic School
Elementary: CatholicCentennial Public School
Elementary: PublicCalvin Park Public School
Elementary: PublicPolson Park Public School
Elementary: PublicÉcole élémentaire publique Madeleine-de-Roybon
Elementary: PublicÉcole secondaire publique Mille-Iles
Secondary: PublicLimestone School of Community Education
Secondary: PublicLoyola Community Learning Centre
Secondary: CatholicFrontenac Learning Centre
Secondary: PublicLoyalist Collegiate and Vocational Institute
Secondary: PublicKingston Collegiate and Vocational Institute
Secondary: Public-
Lake Ontario Park
1000 King St W (Country Club Dr), Kingston ON K7M 8H3 0.82km -
Park Between Elmwood, Phillips and Grenville
Elmwood St (Grenville Rd), Kingston ON K7M 2Z3 1.56km -
Compton Park
1.68km
-
CIBC
511 Union St W, Kingston ON K7M 2B9 1.42km -
CIBC
535 Union St, Kingston ON K7L 3N6 1.49km -
BMO Bank of Montreal
1300 Bath Rd, Kingston ON K7M 4X4 1.65km
- 7 bath
- 9 bed
624-626 Division Street, Kingston, Ontario • K7K 4B6 • East of Sir John A. Blvd
- 3 bath
- 7 bed
- 1500 sqft
47 Livingston Street, Kingston, Ontario • K7L 4L1 • Central City East
- 5 bath
- 6 bed
- 2500 sqft
90 College Street, Kingston, Ontario • K7L 4L6 • Central City East
- 2 bath
- 8 bed
- 2000 sqft
392 Alfred Street, Kingston, Ontario • K7K 4H7 • East of Sir John A. Blvd
- 3 bath
- 6 bed
- 3000 sqft
14 Machar Place, Kingston, Ontario • K7M 1L6 • Central City West


