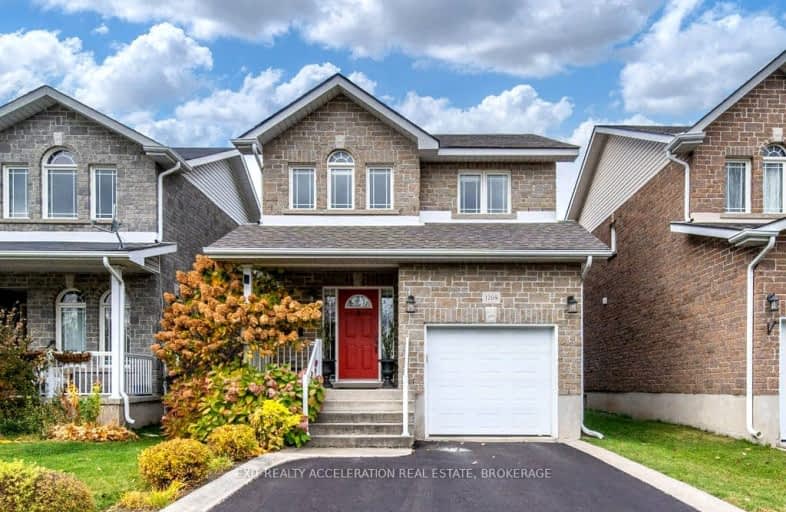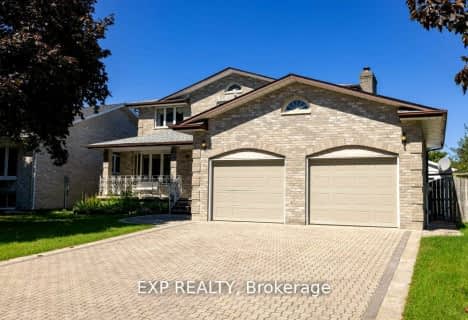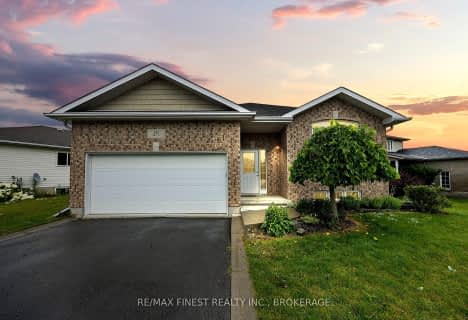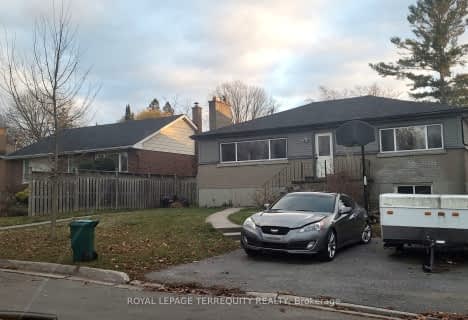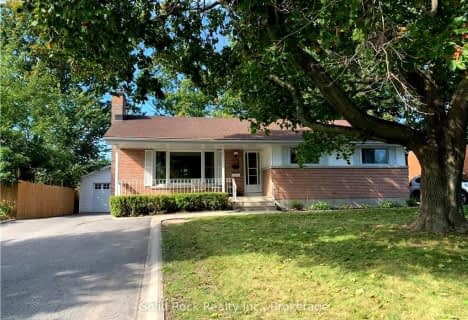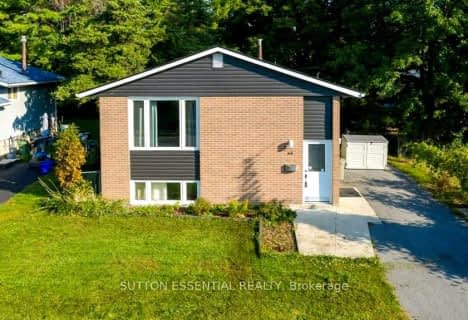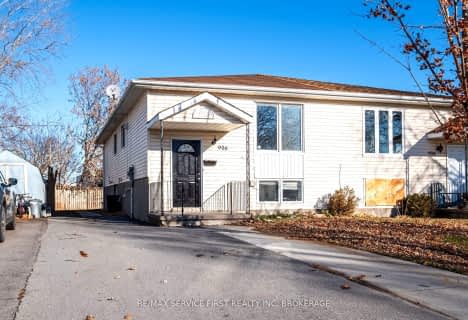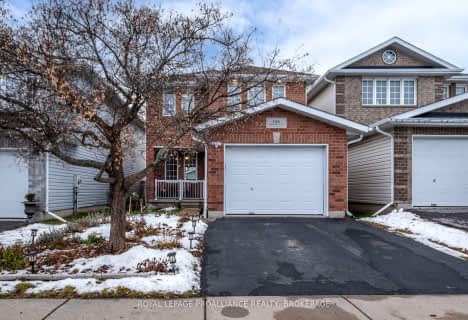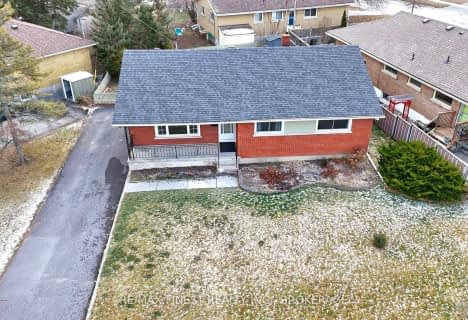Somewhat Walkable
- Some errands can be accomplished on foot.
Some Transit
- Most errands require a car.
Bikeable
- Some errands can be accomplished on bike.

École élémentaire publique Mille-Iles
Elementary: PublicModule de l'Acadie
Elementary: PublicSt Paul Catholic School
Elementary: CatholicPolson Park Public School
Elementary: PublicÉcole élémentaire publique Madeleine-de-Roybon
Elementary: PublicSt Marguerite Bourgeoys Catholic School
Elementary: CatholicÉcole secondaire publique Mille-Iles
Secondary: PublicÉcole secondaire catholique Marie-Rivier
Secondary: CatholicLimestone School of Community Education
Secondary: PublicLoyola Community Learning Centre
Secondary: CatholicLoyalist Collegiate and Vocational Institute
Secondary: PublicFrontenac Secondary School
Secondary: Public-
Arbour Heights Park
Dolshire St (Malabar Dr.), Kingston ON 0.51km -
Meadowbrook Park
Kingston ON 0.51km -
Mcmullen park
Kingston ON 1.16km
-
BMO Bank of Montreal
817 Edgar St, Kingston ON K7M 8Y4 0.2km -
TD Canada Trust ATM
Ultramar-490 Blvd de l'Atrium, Quebec QC G1H 7H2 0.27km -
TD Bank Financial Group
434 Taylor Kidd Blvd, Kingston ON K7M 0B2 0.28km
- 2 bath
- 3 bed
- 700 sqft
906 Uxbridge Crescent, Kingston, Ontario • K7M 8K9 • East Gardiners Rd
