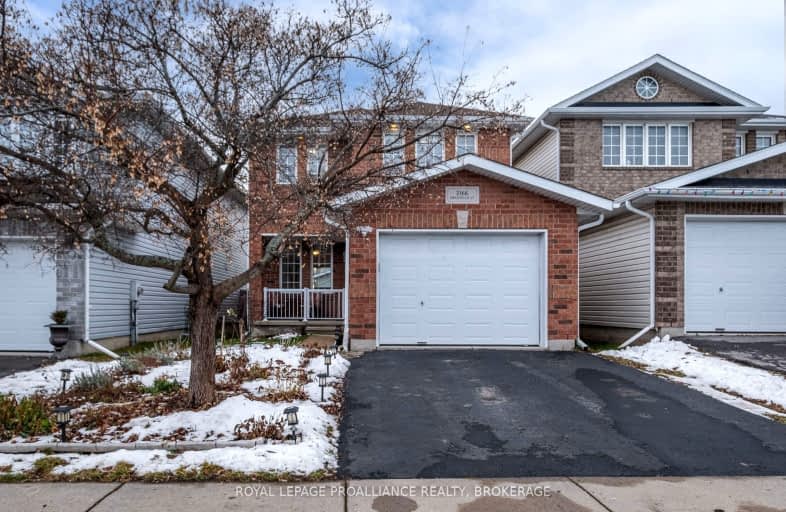Somewhat Walkable
- Some errands can be accomplished on foot.
Some Transit
- Most errands require a car.
Bikeable
- Some errands can be accomplished on bike.

Module de l'Acadie
Elementary: PublicTruedell Public School
Elementary: PublicArchbishop O'Sullivan Catholic School
Elementary: CatholicCataraqui Woods Elementary School
Elementary: PublicSt Marguerite Bourgeoys Catholic School
Elementary: CatholicJames R Henderson Public School
Elementary: PublicÉcole secondaire publique Mille-Iles
Secondary: PublicLimestone School of Community Education
Secondary: PublicLoyola Community Learning Centre
Secondary: CatholicLoyalist Collegiate and Vocational Institute
Secondary: PublicBayridge Secondary School
Secondary: PublicFrontenac Secondary School
Secondary: Public-
Arbour Heights Park
Dolshire St (Malabar Dr.), Kingston ON 0.68km -
Meadowbrook Park
Kingston ON 0.91km -
Mcmullen park
Kingston ON 1.45km
-
TD Bank Financial Group
434 Taylor Kidd Blvd, Kingston ON K7M 0B2 0.25km -
BMO Bank of Montreal
817 Edgar St, Kingston ON K7M 8Y4 0.31km -
TD Bank Financial Group
750 Gardiners Rd (Gardiners Rd), Kingston ON K7M 3X9 0.85km
- 3 bath
- 3 bed
- 1100 sqft
496 Grandtrunk Avenue, Kingston, Ontario • K7M 8P6 • 35 - East Gardiners Rd
- 2 bath
- 3 bed
- 700 sqft
653 Portsmouth Avenue, Kingston, Ontario • K7M 1W2 • 25 - West of Sir John A. Blvd
- 2 bath
- 3 bed
- 1100 sqft
1302 Brackenwood Crescent, Kingston, Ontario • K7P 2W2 • 42 - City Northwest
- 2 bath
- 3 bed
- 1100 sqft
864 MUIRFIELD Crescent, Kingston, Ontario • K7M 8G6 • 35 - East Gardiners Rd














