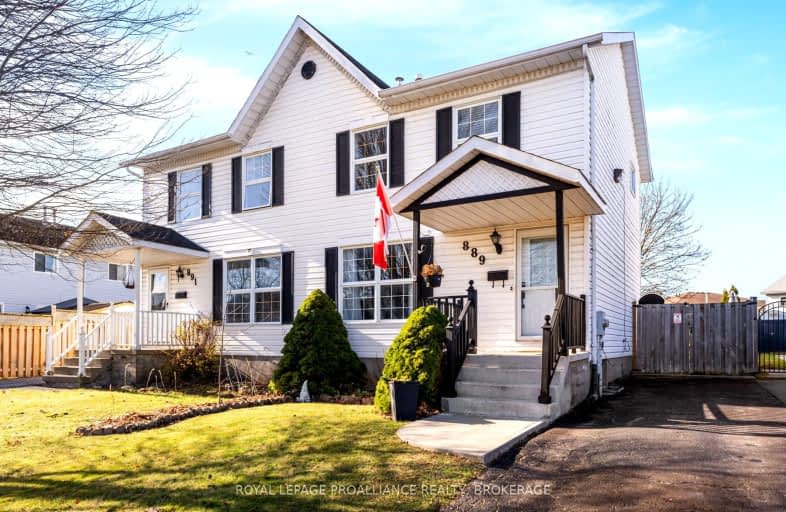Somewhat Walkable
- Some errands can be accomplished on foot.
Good Transit
- Some errands can be accomplished by public transportation.
Bikeable
- Some errands can be accomplished on bike.

École élémentaire publique Mille-Iles
Elementary: PublicModule de l'Acadie
Elementary: PublicSt Paul Catholic School
Elementary: CatholicTruedell Public School
Elementary: PublicCataraqui Woods Elementary School
Elementary: PublicSt Marguerite Bourgeoys Catholic School
Elementary: CatholicÉcole secondaire publique Mille-Iles
Secondary: PublicÉcole secondaire catholique Marie-Rivier
Secondary: CatholicLimestone School of Community Education
Secondary: PublicLoyola Community Learning Centre
Secondary: CatholicLoyalist Collegiate and Vocational Institute
Secondary: PublicFrontenac Secondary School
Secondary: Public-
Mcmullen park
Kingston ON 1km -
Meadowbrook Park
Kingston ON 1.01km -
Arbour Heights Park
Dolshire St (Malabar Dr.), Kingston ON 1.01km
-
BMO Bank of Montreal
817 Edgar St, Kingston ON K7M 8Y4 0.36km -
CIBC Foreign Currency ATM
2300 Princess St, Kingston ON K7M 3G4 0.78km -
CIBC
785 Gardiners Rd (Gardiners Rd. & Taylor Kidd), Kingston ON K7M 7H8 1.23km
- 2 bath
- 3 bed
- 700 sqft
155 Calderwood Drive, Kingston, Ontario • K7M 6L5 • Central City West
- 2 bath
- 3 bed
220 Indian Road West, Kingston, Ontario • K7M 1T5 • West of Sir John A. Blvd
- 2 bath
- 3 bed
- 700 sqft
85 Florence Street, Kingston, Ontario • K7M 1Y5 • West of Sir John A. Blvd
- 2 bath
- 3 bed
- 700 sqft
653 Portsmouth Avenue, Kingston, Ontario • K7M 1W2 • 25 - West of Sir John A. Blvd
- 2 bath
- 3 bed
- 1100 sqft
864 MUIRFIELD Crescent, Kingston, Ontario • K7M 8G6 • 35 - East Gardiners Rd














