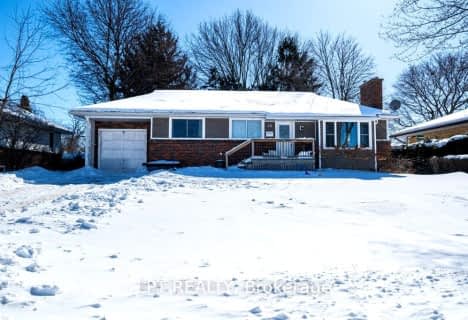
École élémentaire publique Mille-Iles
Elementary: PublicÉcole intermédiaire catholique Marie-Rivier
Elementary: CatholicSt Paul Catholic School
Elementary: CatholicLord Strathcona Public School
Elementary: PublicCalvin Park Public School
Elementary: PublicÉcole élémentaire publique Madeleine-de-Roybon
Elementary: PublicÉcole secondaire publique Mille-Iles
Secondary: PublicÉcole secondaire catholique Marie-Rivier
Secondary: CatholicLimestone School of Community Education
Secondary: PublicLoyola Community Learning Centre
Secondary: CatholicFrontenac Learning Centre
Secondary: PublicLoyalist Collegiate and Vocational Institute
Secondary: Public- 2 bath
- 3 bed
23 Hillendale Avenue, Kingston, Ontario • K7M 1S2 • West of Sir John A. Blvd
- — bath
- — bed
- — sqft
576 Macdonnell Street, Kingston, Ontario • K7K 4X1 • East of Sir John A. Blvd
- 2 bath
- 3 bed
- 1100 sqft
490 Grandtrunk Avenue, Kingston, Ontario • K7M 8P6 • East Gardiners Rd
- 2 bath
- 3 bed
220 Indian Road West, Kingston, Ontario • K7M 1T5 • West of Sir John A. Blvd
- 2 bath
- 3 bed
- 700 sqft
796 Portsmouth Avenue, Kingston, Ontario • K7M 1W7 • West of Sir John A. Blvd
- 2 bath
- 3 bed
- 1100 sqft
107 Queen Mary Road, Kingston, Ontario • K7M 2A3 • Central City West
- 2 bath
- 3 bed
- 1500 sqft
198 WESTDALE Avenue, Kingston, Ontario • K7L 4S5 • Central City East
- 1 bath
- 3 bed
- 1100 sqft
16 Campbell Crescent, Kingston, Ontario • K7M 1Z5 • Central City West












