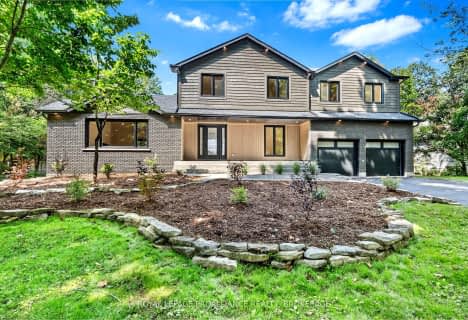
Marysville Public School
Elementary: PublicSacred Heart Catholic School
Elementary: CatholicLaSalle Intermediate School Intermediate School
Elementary: PublicHoly Name Catholic School
Elementary: CatholicSt Martha Catholic School
Elementary: CatholicEcole Sir John A. Macdonald Public School
Elementary: PublicLimestone School of Community Education
Secondary: PublicFrontenac Learning Centre
Secondary: PublicLoyalist Collegiate and Vocational Institute
Secondary: PublicLa Salle Secondary School
Secondary: PublicKingston Collegiate and Vocational Institute
Secondary: PublicRegiopolis/Notre-Dame Catholic High School
Secondary: Catholic- 6 bath
- 8 bed
8 Starr Place, Kingston, Ontario • K7L 4V1 • Kingston East (Incl CFB Kingston)
- 4 bath
- 4 bed
- 3000 sqft
17 Riverside Drive, Kingston, Ontario • K7L 4V1 • Kingston East (Incl CFB Kingston)


