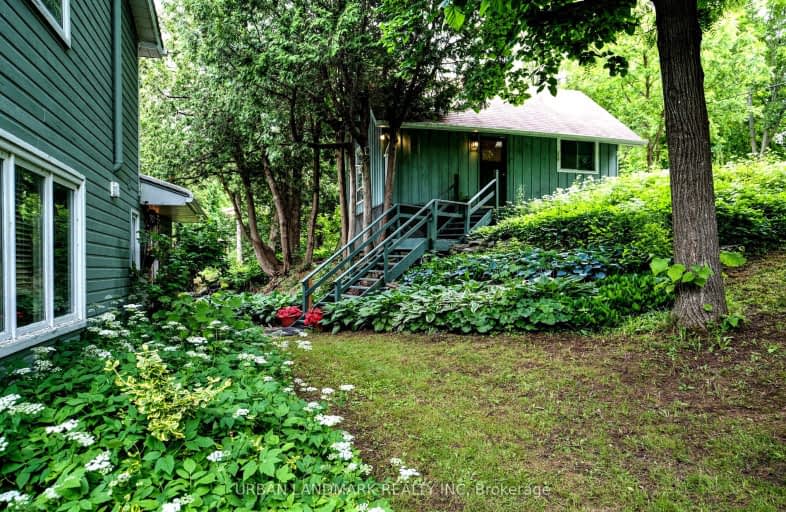Car-Dependent
- Almost all errands require a car.
No Nearby Transit
- Almost all errands require a car.
Somewhat Bikeable
- Most errands require a car.

École intermédiaire catholique Marie-Rivier
Elementary: CatholicW.J. Holsgrove Public School
Elementary: PublicElginburg & District Public School
Elementary: PublicCataraqui Woods Elementary School
Elementary: PublicSt Marguerite Bourgeoys Catholic School
Elementary: CatholicLoughborough Public School
Elementary: PublicÉcole secondaire catholique Marie-Rivier
Secondary: CatholicLoyola Community Learning Centre
Secondary: CatholicBayridge Secondary School
Secondary: PublicSydenham High School
Secondary: PublicFrontenac Secondary School
Secondary: PublicHoly Cross Catholic Secondary School
Secondary: Catholic-
Latimer Community Park
5402 Holmes Rd, South Frontenac ON 2.02km -
Mclelland Park Sydenham
6.81km -
Cataraqui Region Conserv
4468 Georgia Lane, Sydenham ON K0H 2T0 7.22km
-
Cibc ATM
1586 Centennial Dr, Kingston ON K7P 0C7 7.9km -
RBC Royal Bank ATM
1586 Centennial Dr, Kingston ON K7P 0C7 7.91km -
CIBC Foreign Currency ATM
2300 Princess St, Kingston ON K7M 3G4 10.48km


