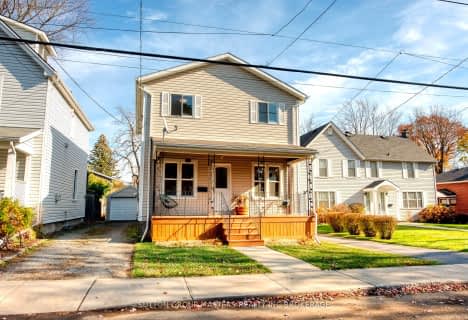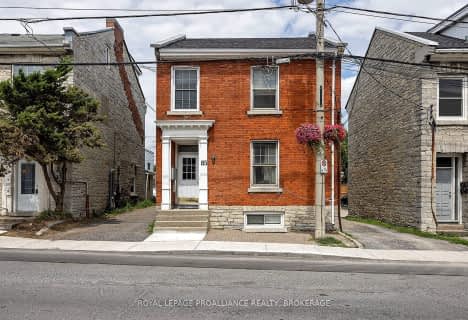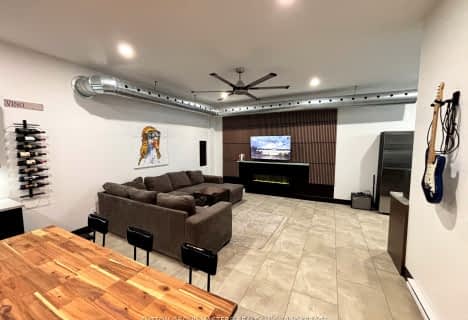
St Joseph School
Elementary: CatholicSydenham Public School
Elementary: PublicModule Vanier
Elementary: PublicWinston Churchill Public School
Elementary: PublicCathedrale Catholic School
Elementary: CatholicRideau Public School
Elementary: PublicÉcole secondaire publique Mille-Iles
Secondary: PublicLimestone School of Community Education
Secondary: PublicFrontenac Learning Centre
Secondary: PublicLoyalist Collegiate and Vocational Institute
Secondary: PublicKingston Collegiate and Vocational Institute
Secondary: PublicRegiopolis/Notre-Dame Catholic High School
Secondary: Catholic- 4 bath
- 6 bed
- 1500 sqft
47 Livingston Street, Kingston, Ontario • K7L 4L1 • Central City East
- 2 bath
- 8 bed
- 2000 sqft
392 Alfred Street, Kingston, Ontario • K7K 4H7 • East of Sir John A. Blvd
- 6 bath
- 6 bed
- 3500 sqft
85 QUEEN Street, Kingston, Ontario • K7K 1A5 • East of Sir John A. Blvd
- 4 bath
- 8 bed
- 3500 sqft
300-304 Montreal Street, Kingston, Ontario • K7K 3H1 • East of Sir John A. Blvd
- 4 bath
- 6 bed
- 2500 sqft
74 Metcalfe Avenue, Kingston, Ontario • K7M 2W6 • Central City West








