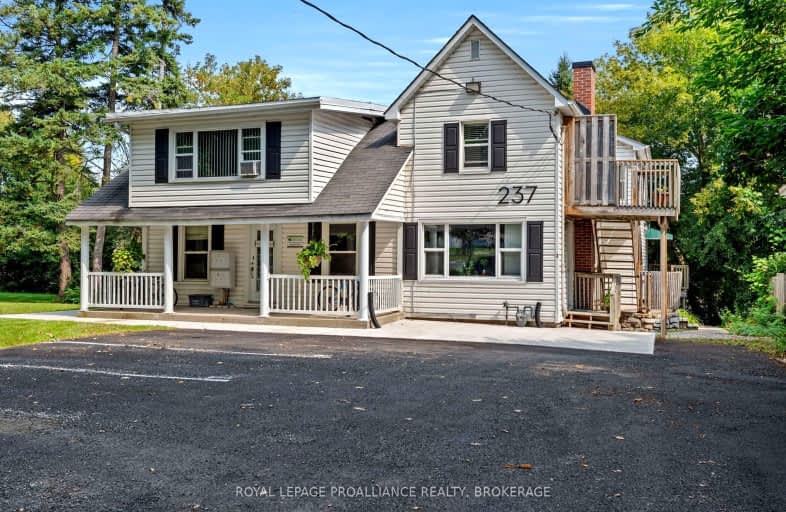Very Walkable
- Most errands can be accomplished on foot.
Good Transit
- Some errands can be accomplished by public transportation.
Very Bikeable
- Most errands can be accomplished on bike.

St Joseph School
Elementary: CatholicWinston Churchill Public School
Elementary: PublicSt Thomas More Catholic School
Elementary: CatholicCentennial Public School
Elementary: PublicCalvin Park Public School
Elementary: PublicPolson Park Public School
Elementary: PublicÉcole secondaire publique Mille-Iles
Secondary: PublicLimestone School of Community Education
Secondary: PublicLoyola Community Learning Centre
Secondary: CatholicLoyalist Collegiate and Vocational Institute
Secondary: PublicKingston Collegiate and Vocational Institute
Secondary: PublicRegiopolis/Notre-Dame Catholic High School
Secondary: Catholic-
Newcourt Park
0.83km -
Compton Park
0.96km -
Roden Park
Kingston ON 1km
-
CIBC
511 Union St W, Kingston ON K7M 2B9 0.34km -
CIBC
535 Union St, Kingston ON K7L 3N6 0.45km -
CIBC
23 Country Club Dr, Kingston ON K7M 9A4 0.8km
- 4 bath
- 12 bed
- 3500 sqft
213-215 William Street, Kingston, Ontario • K7L 2E2 • 14 - Central City East



