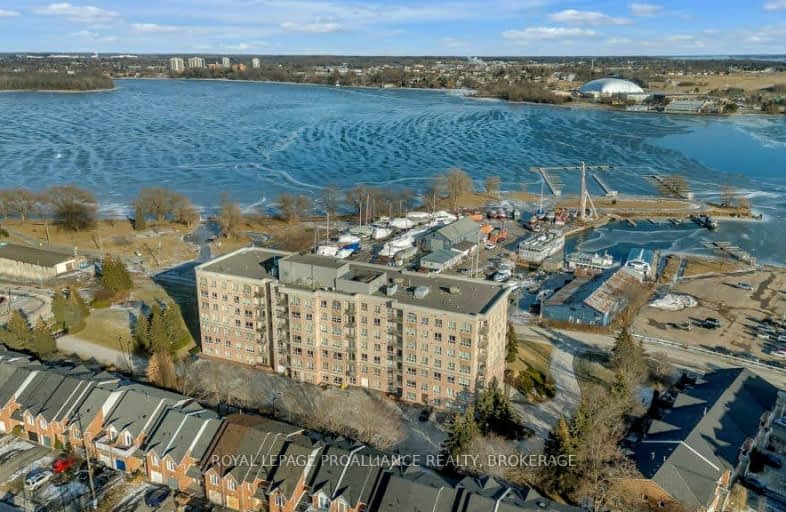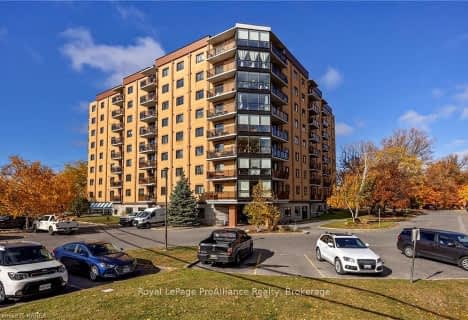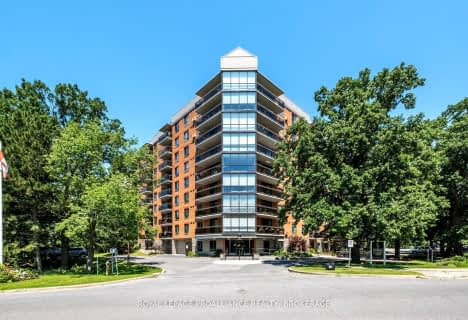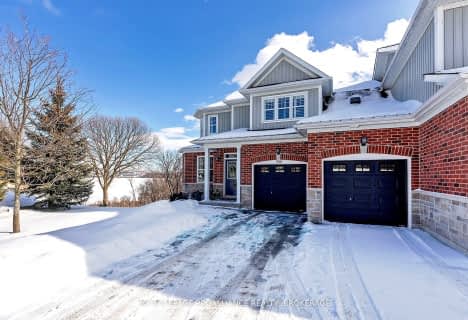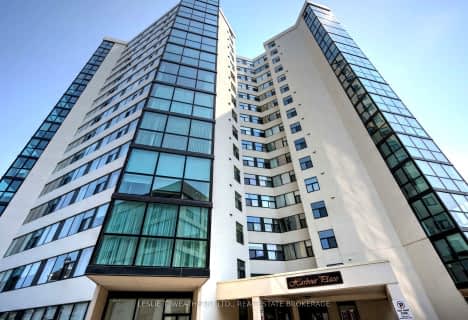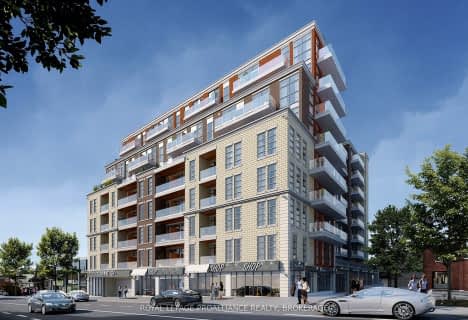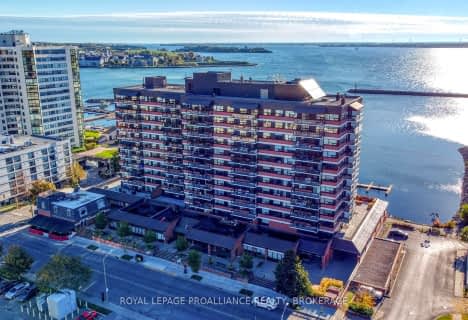Walker's Paradise
- Daily errands do not require a car.
Good Transit
- Some errands can be accomplished by public transportation.
Very Bikeable
- Most errands can be accomplished on bike.

St Patrick Catholic School
Elementary: CatholicSt Peter Catholic School
Elementary: CatholicSydenham Public School
Elementary: PublicCentral Public School
Elementary: PublicModule Vanier
Elementary: PublicCathedrale Catholic School
Elementary: CatholicLimestone School of Community Education
Secondary: PublicFrontenac Learning Centre
Secondary: PublicLoyalist Collegiate and Vocational Institute
Secondary: PublicLa Salle Secondary School
Secondary: PublicKingston Collegiate and Vocational Institute
Secondary: PublicRegiopolis/Notre-Dame Catholic High School
Secondary: Catholic-
Douglas R. Fluhrer Park
370 Wellington St, Kingston ON 0.07km -
Skeleton Park
Bay St (Ordnance street), Kingston ON 0.54km -
McBurney Park
191 Ordnance St, Kingston ON 0.55km
-
HSBC ATM
49 Pl d'Armes, Kingston ON K7K 6Z6 0.28km -
Gordon Davis - Private Banking - Scotia Wealth Management
107 Princess St, Kingston ON K7L 1A8 0.54km -
Scotiabank
145 Princess St (at Bagot St), Kingston ON K7L 1A8 0.55km
More about this building
View 350 Wellington Street, Kingston- 2 bath
- 3 bed
- 1600 sqft
602-185 Ontario Street, Kingston, Ontario • K7L 2Y7 • Central City East
- 2 bath
- 2 bed
- 700 sqft
319-223 Princess Street, Kingston, Ontario • K7L 1B3 • East of Sir John A. Blvd
- 2 bath
- 2 bed
- 700 sqft
414-223 Princess Street, Kingston, Ontario • K7L 1B3 • East of Sir John A. Blvd
- 2 bath
- 2 bed
- 900 sqft
508-223 Princess Street, Kingston, Ontario • K7L 1B3 • East of Sir John A. Blvd
- 2 bath
- 3 bed
- 800 sqft
602-223 Princess Street, Kingston, Ontario • K7L 1B3 • East of Sir John A. Blvd
- 1 bath
- 2 bed
- 1600 sqft
1407-185 ONTARIO Street, Kingston, Ontario • K7L 2Y7 • Central City East
- 2 bath
- 2 bed
- 1400 sqft
306-165 Ontario Street, Kingston, Ontario • K7L 2Y6 • Central City East
- 2 bath
- 2 bed
- 1600 sqft
1304-185 Ontario Street, Kingston, Ontario • K7L 2Y7 • Central City East
- 3 bath
- 2 bed
- 1400 sqft
605-2 BAY Street, Kingston, Ontario • K7K 6T7 • East of Sir John A. Blvd
- 2 bath
- 3 bed
- 1200 sqft
112-350 Wellington Street, Kingston, Ontario • K7L 3Y4 • 22 - East of Sir John A. Blvd
- 1 bath
- 2 bed
- 1000 sqft
702-165 Ontario Street, Kingston, Ontario • K7L 2Y6 • Central City East
- 1 bath
- 2 bed
- 1000 sqft
309-165 Ontario Street, Kingston, Ontario • K7L 2Y6 • 14 - Central City East
