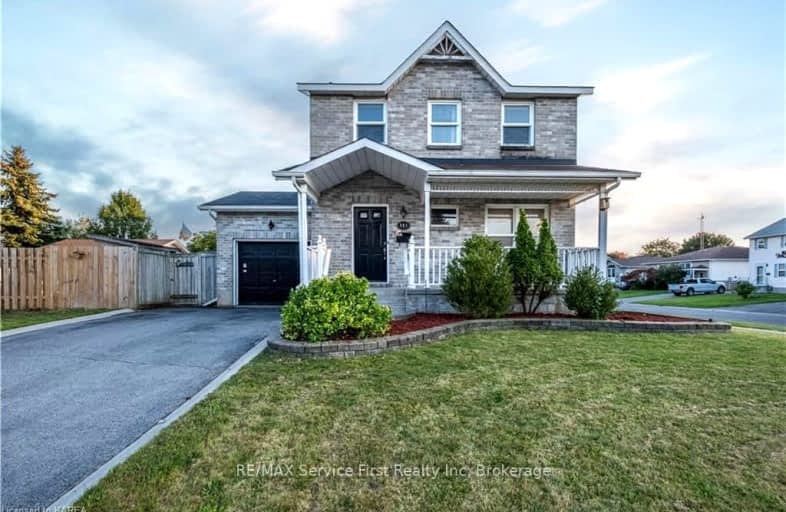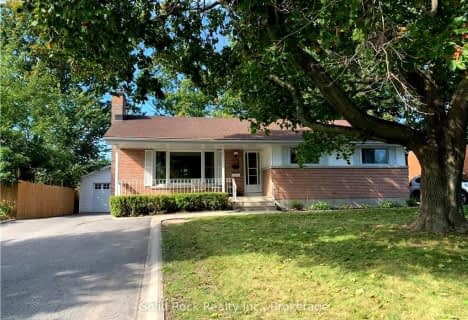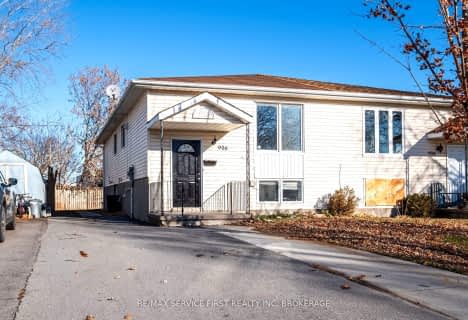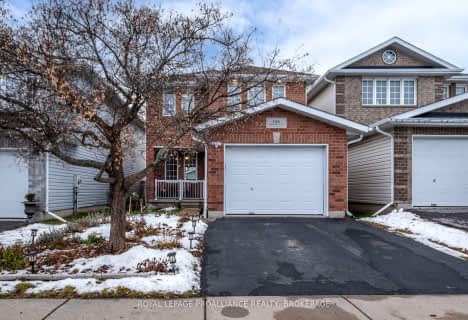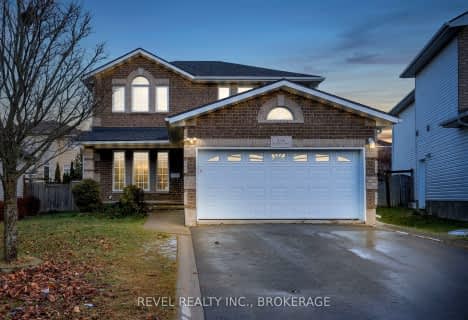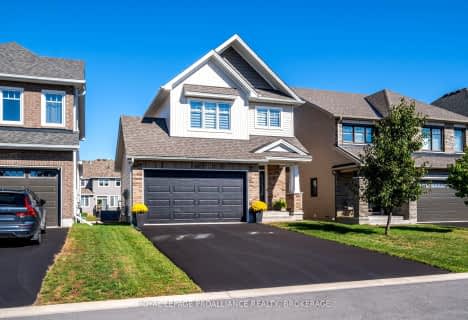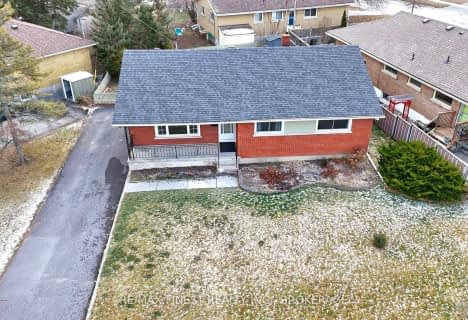Somewhat Walkable
- Some errands can be accomplished on foot.
Good Transit
- Some errands can be accomplished by public transportation.
Bikeable
- Some errands can be accomplished on bike.

École élémentaire publique Mille-Iles
Elementary: PublicModule de l'Acadie
Elementary: PublicSt Paul Catholic School
Elementary: CatholicTruedell Public School
Elementary: PublicCataraqui Woods Elementary School
Elementary: PublicSt Marguerite Bourgeoys Catholic School
Elementary: CatholicÉcole secondaire publique Mille-Iles
Secondary: PublicÉcole secondaire catholique Marie-Rivier
Secondary: CatholicLimestone School of Community Education
Secondary: PublicLoyola Community Learning Centre
Secondary: CatholicLoyalist Collegiate and Vocational Institute
Secondary: PublicFrontenac Secondary School
Secondary: Public-
Mcmullen park
Kingston ON 0.94km -
Meadowbrook Park
Kingston ON 1.05km -
Arbour Heights Park
Dolshire St (Malabar Dr.), Kingston ON 1.09km
-
TD Bank Financial Group
434 Taylor Kidd Blvd, Kingston ON K7M 0B2 0.42km -
BMO Bank of Montreal
817 Edgar St, Kingston ON K7M 8Y4 0.44km -
CIBC
2236 Princess St, Kingston ON K7M 3G3 0.98km
- 2 bath
- 3 bed
- 700 sqft
906 Uxbridge Crescent, Kingston, Ontario • K7M 8K9 • East Gardiners Rd
- 3 bath
- 3 bed
- 1500 sqft
1209 Pixley Place, Kingston, Ontario • K7M 0A1 • East Gardiners Rd
- 4 bath
- 3 bed
- 1500 sqft
2138 Balantrae Circle, Kingston, Ontario • K7M 9H8 • City SouthWest
