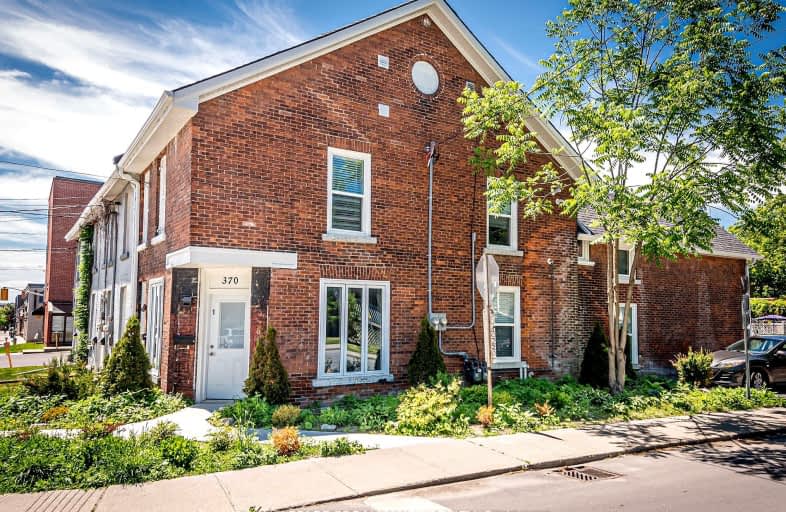Walker's Paradise
- Daily errands do not require a car.
99
/100
Good Transit
- Some errands can be accomplished by public transportation.
58
/100
Very Bikeable
- Most errands can be accomplished on bike.
85
/100

St Patrick Catholic School
Elementary: Catholic
0.72 km
Sydenham Public School
Elementary: Public
0.65 km
Central Public School
Elementary: Public
0.36 km
Module Vanier
Elementary: Public
0.80 km
Cathedrale Catholic School
Elementary: Catholic
0.30 km
Rideau Public School
Elementary: Public
1.14 km
École secondaire publique Mille-Iles
Secondary: Public
2.95 km
Limestone School of Community Education
Secondary: Public
2.48 km
Frontenac Learning Centre
Secondary: Public
2.35 km
Loyalist Collegiate and Vocational Institute
Secondary: Public
2.41 km
Kingston Collegiate and Vocational Institute
Secondary: Public
0.80 km
Regiopolis/Notre-Dame Catholic High School
Secondary: Catholic
1.03 km
-
McBurney Park
191 Ordnance St, Kingston ON 0.24km -
Skeleton Park
Bay St (Ordnance street), Kingston ON 0.24km -
Friendship Park
24 Chestnut St (Carlisle St), Kingston ON K7K 3X3 0.34km
-
easyfinancial Svc
172 Division St (Princess and Division), Kingston ON K7L 3M8 0.25km -
BMO Bank of Montreal
310 Barrie St, Kingston ON K7L 5L4 0.24km -
President's Choice Financial ATM
445 Princess St, Kingston ON K7L 1C3 0.25km



