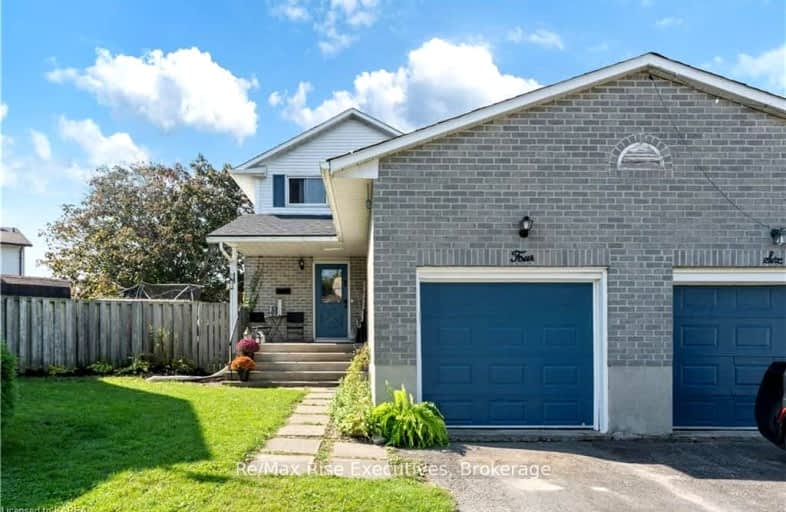
Molly Brant Elementary School
Elementary: Public
0.46 km
St. Francis of Assisi Catholic School
Elementary: Catholic
1.32 km
St Peter Catholic School
Elementary: Catholic
0.93 km
John Graves Simcoe Public School
Elementary: Public
1.37 km
Lord Strathcona Public School
Elementary: Public
1.48 km
Holy Family Catholic School
Elementary: Catholic
1.38 km
École secondaire publique Mille-Iles
Secondary: Public
2.17 km
École secondaire catholique Marie-Rivier
Secondary: Catholic
2.21 km
Limestone School of Community Education
Secondary: Public
2.30 km
Frontenac Learning Centre
Secondary: Public
0.28 km
Loyalist Collegiate and Vocational Institute
Secondary: Public
2.21 km
Regiopolis/Notre-Dame Catholic High School
Secondary: Catholic
1.58 km

