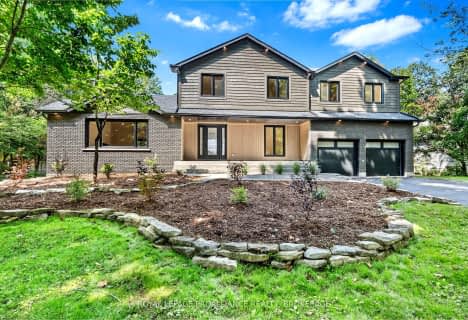Sold on Jun 25, 2020
Note: Property is not currently for sale or for rent.

-
Type: Detached
-
Style: Bungalow
-
Lot Size: 82.5 x 448.7
-
Age: 31-50 years
-
Taxes: $8,676 per year
-
Days on Site: 2 Days
-
Added: Oct 28, 2024 (2 days on market)
-
Updated:
-
Last Checked: 3 months ago
-
MLS®#: X9101111
-
Listed By: Royal lepage proalliance realty, brokerage
Tucked away on a gorgeous, private lot on the shore of the St. Lawrence, this fully renovated bungalow is a true gem. No detail was spared during its recent transformation. Situated on just under an acre of beautifully manicured lawns, with a canopy of trees at the front, and a level, easy slope to the pristine waterfront at the rear, it is hard to believe you are less than 10 minutes from downtown. This home in the lovely, coveted subdivision of Faircrest is perfect for families or those looking to downsize, with the waterfront only steps away from the walkout lower level or multi decks. Bright, open and meticulously maintained, with a wall of windows along the back providing breathtaking views. Three bedrooms, and three full baths, fully done on both levels, offering almost 3000 sq ft of finished space. A full list of improvements is available. See the virtual tour and aerial video for all that this wonderful home has to offer. You won't be disappointed.
Property Details
Facts for 40 Faircrest Boulevard, Kingston
Status
Days on Market: 2
Last Status: Sold
Sold Date: Jun 25, 2020
Closed Date: Aug 21, 2020
Expiry Date: Sep 23, 2020
Sold Price: $1,550,000
Unavailable Date: Jun 25, 2020
Input Date: Nov 30, -0001
Property
Status: Sale
Property Type: Detached
Style: Bungalow
Age: 31-50
Area: Kingston
Community: Kingston East (Incl CFB Kingston)
Inside
Bedrooms: 3
Bathrooms: 3
Kitchens: 1
Air Conditioning: Central Air
Fireplace: Yes
Washrooms: 3
Utilities
Gas: Yes
Cable: Yes
Building
Basement: Finished
Basement 2: Full
Heat Type: Forced Air
Heat Source: Gas
Exterior: Brick
Exterior: Stone
Elevator: N
Water Supply: Municipal
Special Designation: Unknown
Parking
Driveway: Other
Garage Type: None
Total Parking Spaces: 8
Fees
Tax Year: 2019
Tax Legal Description: PT LT 1 CON 1 PITTSBURGH AS IN FR296158 EXCEPT THE EASEMENT THER
Taxes: $8,676
Land
Cross Street: HWY 2 East, right on
Municipality District: Kingston
Parcel Number: 363310097
Pool: None
Sewer: Septic
Lot Depth: 448.7
Lot Frontage: 82.5
Lot Irregularities: Y
Acres: .50-1.99
Zoning: Residential
Water Body Type: River
Water Frontage: 95
Water Features: Beachfront
Water Features: Watrfrnt-Deeded
Shoreline: Clean
Shoreline: Natural
Shoreline Allowance: Owned
Rural Services: Recycling Pckup
Rooms
Room details for 40 Faircrest Boulevard, Kingston
| Type | Dimensions | Description |
|---|---|---|
| Living Main | 4.72 x 9.75 | |
| Kitchen Main | 4.47 x 8.12 | |
| Dining Main | 5.63 x 5.68 | |
| Prim Bdrm Main | 4.62 x 5.38 | |
| Bathroom Main | - | Ensuite Bath |
| Bathroom Main | - | |
| Br Main | 4.87 x 5.63 | |
| Br Main | 3.20 x 2.99 | |
| Bathroom Main | - | |
| Rec Bsmt | 5.94 x 13.41 | |
| Laundry Bsmt | 4.82 x 4.24 | |
| Exercise Bsmt | 3.81 x 5.84 |
| XXXXXXXX | XXX XX, XXXX |
XXXX XXX XXXX |
$X,XXX,XXX |
| XXX XX, XXXX |
XXXXXX XXX XXXX |
$X,XXX,XXX |
| XXXXXXXX XXXX | XXX XX, XXXX | $1,550,000 XXX XXXX |
| XXXXXXXX XXXXXX | XXX XX, XXXX | $1,450,000 XXX XXXX |

Marysville Public School
Elementary: PublicSacred Heart Catholic School
Elementary: CatholicLaSalle Intermediate School Intermediate School
Elementary: PublicHoly Name Catholic School
Elementary: CatholicSt Martha Catholic School
Elementary: CatholicEcole Sir John A. Macdonald Public School
Elementary: PublicLimestone School of Community Education
Secondary: PublicFrontenac Learning Centre
Secondary: PublicLoyalist Collegiate and Vocational Institute
Secondary: PublicLa Salle Secondary School
Secondary: PublicKingston Collegiate and Vocational Institute
Secondary: PublicRegiopolis/Notre-Dame Catholic High School
Secondary: Catholic- 4 bath
- 4 bed
- 3000 sqft
17 Riverside Drive, Kingston, Ontario • K7L 4V1 • Kingston East (Incl CFB Kingston)

