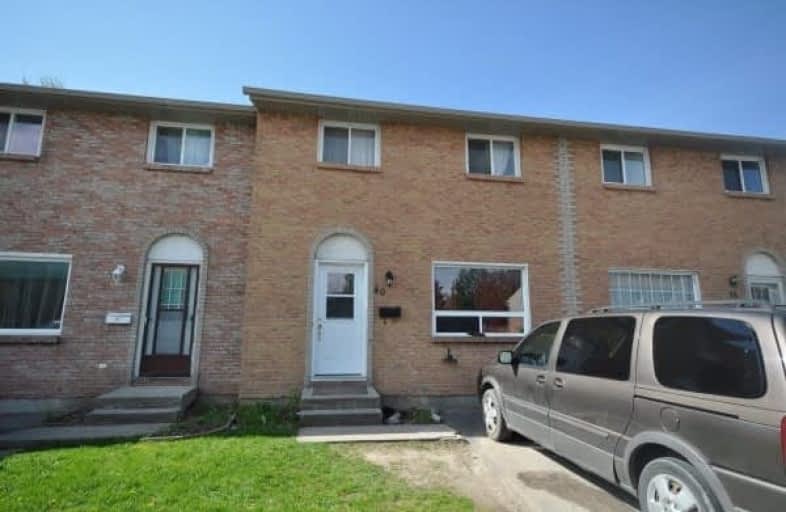
École élémentaire publique Mille-Iles
Elementary: Public
1.72 km
École intermédiaire catholique Marie-Rivier
Elementary: Catholic
1.43 km
St Paul Catholic School
Elementary: Catholic
0.92 km
Lord Strathcona Public School
Elementary: Public
0.80 km
Calvin Park Public School
Elementary: Public
2.10 km
École élémentaire publique Madeleine-de-Roybon
Elementary: Public
1.74 km
École secondaire publique Mille-Iles
Secondary: Public
1.73 km
École secondaire catholique Marie-Rivier
Secondary: Catholic
1.43 km
Limestone School of Community Education
Secondary: Public
2.17 km
Loyola Community Learning Centre
Secondary: Catholic
1.24 km
Frontenac Learning Centre
Secondary: Public
1.52 km
Loyalist Collegiate and Vocational Institute
Secondary: Public
2.12 km


