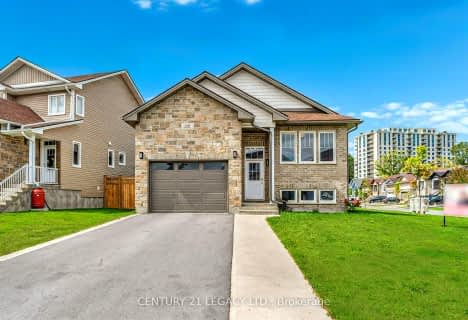
École élémentaire publique Mille-Iles
Elementary: PublicSt Paul Catholic School
Elementary: CatholicSt Thomas More Catholic School
Elementary: CatholicCalvin Park Public School
Elementary: PublicPolson Park Public School
Elementary: PublicÉcole élémentaire publique Madeleine-de-Roybon
Elementary: PublicÉcole secondaire publique Mille-Iles
Secondary: PublicÉcole secondaire catholique Marie-Rivier
Secondary: CatholicLimestone School of Community Education
Secondary: PublicLoyola Community Learning Centre
Secondary: CatholicFrontenac Learning Centre
Secondary: PublicLoyalist Collegiate and Vocational Institute
Secondary: Public- 3 bath
- 3 bed
245 Mill Pond Place, Kingston, Ontario • K7M 0C9 • 25 - West of Sir John A. Blvd
- 3 bath
- 3 bed
- 1500 sqft
394 Grandtrunk Avenue, Kingston, Ontario • K7M 8W8 • East Gardiners Rd
- — bath
- — bed
576 MacDonnell Street, Kingston, Ontario • K7K 4X1 • 22 - East of Sir John A. Blvd
- 2 bath
- 6 bed
- 1500 sqft
28 Pembroke Street, Kingston, Ontario • K7L 4N5 • 14 - Central City East
- 3 bath
- 4 bed
999 Portsmouth Avenue, Kingston, Ontario • K7M 1X2 • West of Sir John A. Blvd
- 3 bath
- 4 bed
254 Friarhill Crescent, Kingston, Ontario • K7M 8P4 • 35 - East Gardiners Rd












