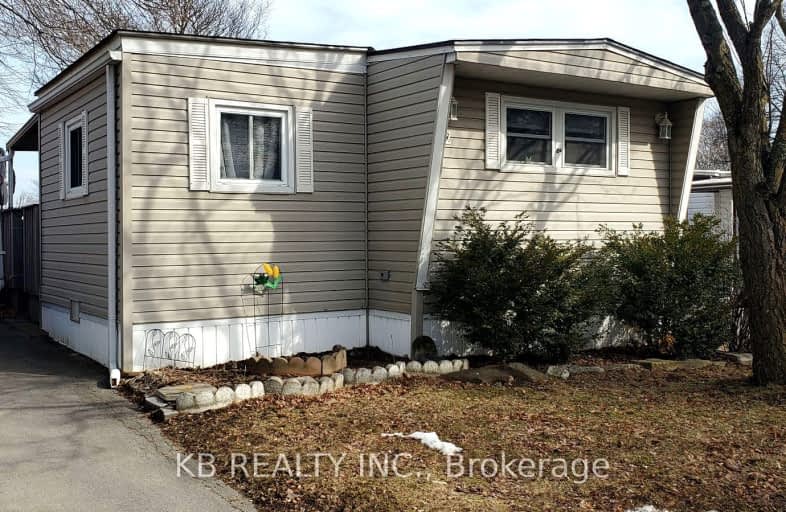
Very Walkable
- Most errands can be accomplished on foot.
Some Transit
- Most errands require a car.
Very Bikeable
- Most errands can be accomplished on bike.

Molly Brant Elementary School
Elementary: PublicSt. Francis of Assisi Catholic School
Elementary: CatholicSt Peter Catholic School
Elementary: CatholicJohn Graves Simcoe Public School
Elementary: PublicHoly Family Catholic School
Elementary: CatholicÉcole élémentaire catholique Mgr-Rémi-Gaulin
Elementary: CatholicÉcole secondaire catholique Marie-Rivier
Secondary: CatholicLimestone School of Community Education
Secondary: PublicFrontenac Learning Centre
Secondary: PublicLoyalist Collegiate and Vocational Institute
Secondary: PublicKingston Collegiate and Vocational Institute
Secondary: PublicRegiopolis/Notre-Dame Catholic High School
Secondary: Catholic-
Royal Canadian Legion
734 Montreal Street, Kingston, ON K7K 3J4 1.07km -
Rhea's Good Food & Fine Company
62 Concession Street, Kingston, ON K7K 2.07km -
Don Cherry's Sports Grill
692 Princess Street, Kingston, ON K7L 1E7 2.55km
-
Starbucks
1151 Division St, Kingston, ON K7K 5W3 0.53km -
Tim Hortons
681 John Counter Boulevard, Kingston, ON K7K 2P7 0.87km -
Tim Horton's
1177 John Counter Boulevard, Kingston, ON K7K 6C7 1.02km
-
GoodLife Fitness
64 Barrack St, Kingston, ON K7K 7A9 3.13km -
Planet Fitness
955 Futures Gate, Kingston, ON K7M 8T6 4.92km -
GoodLife Fitness
824 Norwest Rd, Kingston, ON K7P 2N4 6.45km
-
Shopper's Drugmart
1201 Division Street, Kingslake Plaza, Kingston, ON K7K 6X4 0.75km -
Tanya’s No Frills
1162 Division Street, Kingston, ON K7K 0C3 0.71km -
Shoppers Drug Mart
1201 Division Street, Kingston, ON K7K 0.75km
-
Tata's House of Pizza & Pasta
296 Av Elliott, Kingston, ON K7K 7M5 0.37km -
Paradiso Pizza
887 Division Street, Kingston, ON K7K 4C6 0.42km -
Gordons Daily Store
139 Drennan Street, Kingston, ON K7K 2S7 0.47km
-
Cataraqui Centre
945 Gardiners Road, Kingston, ON K7M 7H4 6.22km -
Canadian Tire
1040 Division Street, Kingston, ON K7K 0C3 0.6km -
King's Crossing Fashion Outlets
95 Dalton Avenue, Kingston, ON K7K 0C4 0.94km
-
Tanya’s No Frills
1162 Division Street, Kingston, ON K7K 0C3 0.71km -
Quattrocchi's
662 Montreal Street, Kingston, ON K7K 3J4 1.33km -
Loblaws
1100 Princess Street, Kingston, ON K7L 5G8 2.6km
-
Liquor Control Board of Ontario
2 Lake Street, Picton, ON K0K 2T0 59.73km
-
Esso
1185 Division Street, Kingston, ON K7K 5W3 0.75km -
Shell
1213 Division Street, Kingston, ON K7K 5W4 0.84km -
Friendly Fires
271 Dalton Avenue, Kingston, ON K7K 6Z1 1.67km
-
The Screening Room
120 Princess Street, 2nd Floor, Kingston, ON K7L 5M6 3.24km -
Cineplex Odeon
626 Gardiners Road, Kingston, ON K7M 3X9 5.68km -
Boulevard Cinema
175 St Lawrence Street, Gananoque, ON K7G 1G2 27.31km
-
Kingston Frontenac Public Library
130 Johnson Street, Kingston, ON K7L 1X8 3.41km -
Isabel Turner Library
935 Gardiners Road, Kingston, ON K7P 2W8 5.99km -
Agnes Etherington Art Centre
36 University Avenue, Queen's University, Kingston, ON K7L 3N6 3.83km
-
Hotel Dieu Hospital
166 Brock Street, Kingston, ON K7P 2S4 3.27km -
Kingston General Hospital
76 Stuart Street, Kingston, ON K7L 2V7 4km -
Life Labs
102-791 Princess Street, Kingston, ON K7L 1E9 2.5km
-
Marker Crescent Park
Kingston ON 1.23km -
Memorial Center Dog Park
497 Alfred St (Concession St), Kingston ON K7K 4J4 1.73km -
Ronald Lavallee Memorial Kiwanis Park
71 4 Ave (Kingscourt Ave), Kingston ON K7K 4P2 1.73km
-
HSBC ATM
1201 Division St, Kingston ON K7K 6X4 0.69km -
TD Bank Financial Group
967 Sir John a MacDonald Blvd, Kingston ON K7K 0E4 1.96km -
Localcoin Bitcoin ATM - Division Street Market
370 Division St, Kingston ON K7K 4A5 2.26km
- 2 bath
- 3 bed
- 700 sqft
27 Hickson Avenue, Kingston, Ontario • K7K 2N4 • East of Sir John A. Blvd



