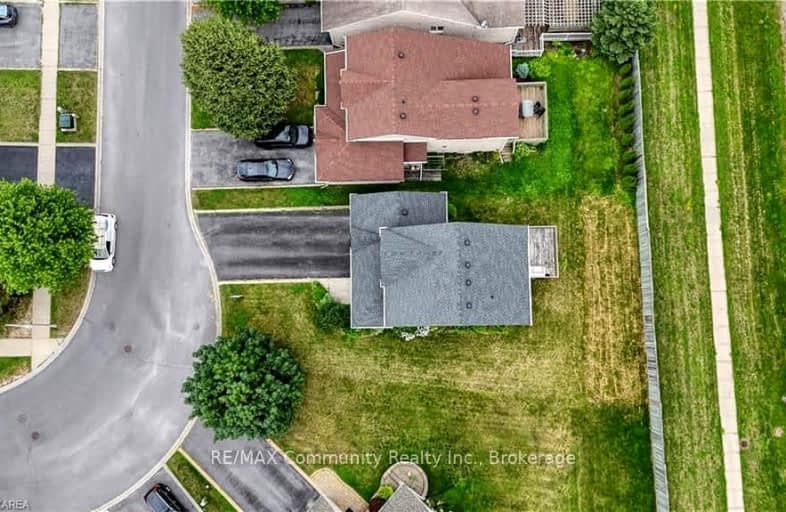Inactive on Jun 30, 2002
Note: Property is not currently for sale or for rent.

-
Type: Detached
-
Style: 2-Storey
-
Lot Size: 51 x 130
-
Age: 0-5 years
-
Taxes: $2,100 per year
-
Days on Site: 107 Days
-
Added: Dec 16, 2024 (3 months on market)
-
Updated:
-
Last Checked: 3 months ago
-
MLS®#: X9079852
-
Listed By: Re/max realty concepts corp., brokerage - k160
SUPER CLEAN HOME, CERAMIC ENTRANCE, HARDWOOD IN LIVING ROOM, LAUNDRY ROOM UPSTAIRS USED FOR STORAGE, WALK-IN CLOSET AND ENSUITE IN MASTER BEDROOM. ALL BRICK HOME WITH C/AIR, LARGE PIE SHAPED LOT. DRIVEWAY TO BE PAVED.
Property Details
Facts for 436 Weston Crescent, Kingston
Status
Days on Market: 107
Last Status: Expired
Sold Date: Jun 18, 2025
Closed Date: Nov 30, -0001
Expiry Date: Jun 30, 2002
Unavailable Date: Jun 30, 2002
Input Date: Nov 30, -0001
Property
Status: Sale
Property Type: Detached
Style: 2-Storey
Age: 0-5
Area: Kingston
Community: East Gardiners Rd
Availability Date: TBA
Inside
Bathrooms: 3
Air Conditioning: Central Air
Fireplace: No
Washrooms: 3
Utilities
Electricity: Yes
Gas: Yes
Cable: Yes
Telephone: Yes
Building
Basement: Full
Basement 2: Part Fin
Heat Type: Forced Air
Heat Source: Gas
Exterior: Brick
Elevator: N
Water Supply: Municipal
Special Designation: Unknown
Parking
Garage Type: None
Fees
Tax Year: 2002
Tax Legal Description: LOT 137, PLAN 13M-26, CITY OF KINGSTON
Taxes: $2,100
Land
Cross Street: OFF WATERLOO ON GRAN
Municipality District: Kingston
Pool: None
Sewer: Sewers
Lot Depth: 130
Lot Frontage: 51
Lot Irregularities: Y
Acres: < .50
Zoning: RES
| XXXXXXXX | XXX XX, XXXX |
XXXX XXX XXXX |
$XXX,XXX |
| XXX XX, XXXX |
XXXXXX XXX XXXX |
$XXX,XXX | |
| XXXXXXXX | XXX XX, XXXX |
XXXXXXXX XXX XXXX |
|
| XXX XX, XXXX |
XXXXXX XXX XXXX |
$XXX,XXX | |
| XXXXXXXX | XXX XX, XXXX |
XXXXXXXX XXX XXXX |
|
| XXX XX, XXXX |
XXXXXX XXX XXXX |
$XXX,XXX |
| XXXXXXXX XXXX | XXX XX, XXXX | $620,000 XXX XXXX |
| XXXXXXXX XXXXXX | XXX XX, XXXX | $494,900 XXX XXXX |
| XXXXXXXX XXXXXXXX | XXX XX, XXXX | XXX XXXX |
| XXXXXXXX XXXXXX | XXX XX, XXXX | $749,900 XXX XXXX |
| XXXXXXXX XXXXXXXX | XXX XX, XXXX | XXX XXXX |
| XXXXXXXX XXXXXX | XXX XX, XXXX | $749,900 XXX XXXX |

École élémentaire publique Mille-Iles
Elementary: PublicSt Paul Catholic School
Elementary: CatholicLord Strathcona Public School
Elementary: PublicPolson Park Public School
Elementary: PublicÉcole élémentaire publique Madeleine-de-Roybon
Elementary: PublicSt Marguerite Bourgeoys Catholic School
Elementary: CatholicÉcole secondaire publique Mille-Iles
Secondary: PublicÉcole secondaire catholique Marie-Rivier
Secondary: CatholicLimestone School of Community Education
Secondary: PublicLoyola Community Learning Centre
Secondary: CatholicLoyalist Collegiate and Vocational Institute
Secondary: PublicFrontenac Secondary School
Secondary: Public