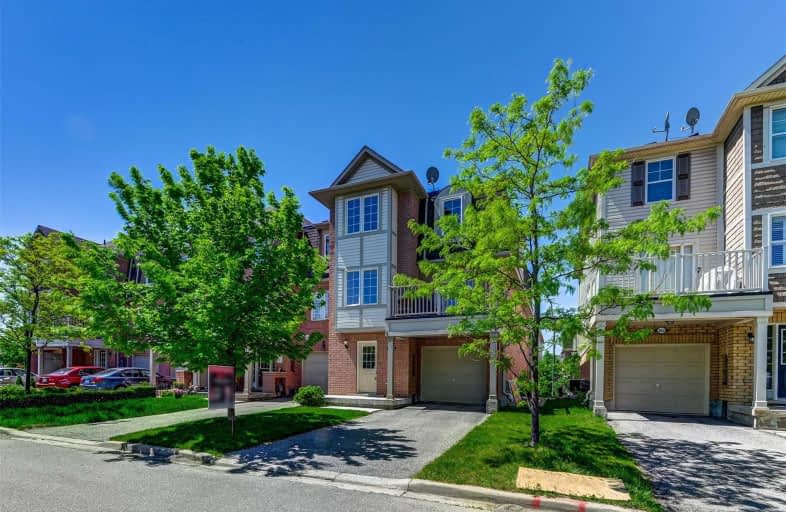Sold on Jun 28, 2019
Note: Property is not currently for sale or for rent.

-
Type: Att/Row/Twnhouse
-
Style: 3-Storey
-
Size: 1100 sqft
-
Lot Size: 26.57 x 44.29 Feet
-
Age: No Data
-
Taxes: $2,482 per year
-
Days on Site: 22 Days
-
Added: Sep 07, 2019 (3 weeks on market)
-
Updated:
-
Last Checked: 3 months ago
-
MLS®#: W4477008
-
Listed By: Royal lepage rcr realty, brokerage
This 3 Level End Unit Brentridge Model Townhome Located In Hawthorne Village Was Build By Mattamy Homes. It Features 3 Bedrooms, 2 Bath, Kitchen With Eat-In Breakfest Area And Bar With W/O To Deck, Open Concept Living/Dining Room, Hardwood Flooring In All The Bedrooms, Most Energy Efficient Heating & Cooling Systems, Meticulously Maintained.
Extras
Includes; Fridge, Stove, Dishwasher, Washer & Dryer, All Window Coverings, Light Fixtures, 1 Remote For Garage Door, Central Vac, Hot Water Tank Rented.
Property Details
Facts for 259 Prosser Circle, Milton
Status
Days on Market: 22
Last Status: Sold
Sold Date: Jun 28, 2019
Closed Date: Aug 23, 2019
Expiry Date: Oct 01, 2019
Sold Price: $564,000
Unavailable Date: Jun 28, 2019
Input Date: Jun 06, 2019
Property
Status: Sale
Property Type: Att/Row/Twnhouse
Style: 3-Storey
Size (sq ft): 1100
Area: Milton
Community: Harrison
Availability Date: Tba
Inside
Bedrooms: 3
Bathrooms: 2
Kitchens: 1
Rooms: 6
Den/Family Room: Yes
Air Conditioning: Central Air
Fireplace: No
Laundry Level: Upper
Central Vacuum: Y
Washrooms: 2
Building
Basement: None
Heat Type: Forced Air
Heat Source: Gas
Exterior: Brick
Exterior: Vinyl Siding
Elevator: N
Water Supply: Municipal
Special Designation: Unknown
Retirement: N
Parking
Driveway: Available
Garage Spaces: 1
Garage Type: Attached
Covered Parking Spaces: 2
Total Parking Spaces: 3
Fees
Tax Year: 2018
Tax Legal Description: Ptblk335Pl20M1011Desaspt820R17529Milton
Taxes: $2,482
Land
Cross Street: Bronte St S & Derry
Municipality District: Milton
Fronting On: East
Parcel Number: 249351045
Pool: None
Sewer: Sewers
Lot Depth: 44.29 Feet
Lot Frontage: 26.57 Feet
Acres: < .50
Additional Media
- Virtual Tour: https://tours.vision360tours.ca/l/?id=166042IDX
Rooms
Room details for 259 Prosser Circle, Milton
| Type | Dimensions | Description |
|---|---|---|
| Kitchen Main | 4.46 x 2.99 | Ceramic Floor, Window |
| Living Main | 4.90 x 4.11 | Hardwood Floor, Window |
| Dining Main | 2.88 x 2.90 | Hardwood Floor, Window |
| Master 2nd | 3.30 x 4.40 | Hardwood Floor, Window, Closet |
| 2nd Br 2nd | 3.13 x 2.68 | Hardwood Floor, Window, Closet |
| 3rd Br 2nd | 2.96 x 2.88 | Hardwood Floor, Window, Closet |
| XXXXXXXX | XXX XX, XXXX |
XXXX XXX XXXX |
$XXX,XXX |
| XXX XX, XXXX |
XXXXXX XXX XXXX |
$XXX,XXX |
| XXXXXXXX XXXX | XXX XX, XXXX | $564,000 XXX XXXX |
| XXXXXXXX XXXXXX | XXX XX, XXXX | $569,000 XXX XXXX |

Our Lady of Victory School
Elementary: CatholicLumen Christi Catholic Elementary School Elementary School
Elementary: CatholicSt. Benedict Elementary Catholic School
Elementary: CatholicAnne J. MacArthur Public School
Elementary: PublicP. L. Robertson Public School
Elementary: PublicEscarpment View Public School
Elementary: PublicE C Drury/Trillium Demonstration School
Secondary: ProvincialErnest C Drury School for the Deaf
Secondary: ProvincialGary Allan High School - Milton
Secondary: PublicMilton District High School
Secondary: PublicJean Vanier Catholic Secondary School
Secondary: CatholicBishop Paul Francis Reding Secondary School
Secondary: Catholic

