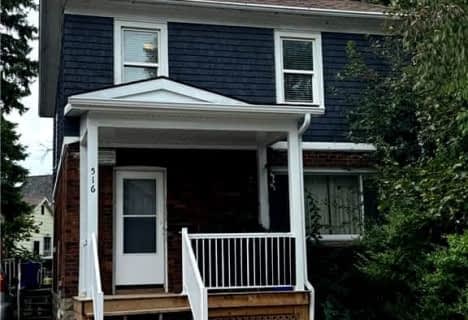
St Joseph School
Elementary: Catholic
1.14 km
Sydenham Public School
Elementary: Public
1.47 km
Module Vanier
Elementary: Public
1.01 km
Winston Churchill Public School
Elementary: Public
0.75 km
Centennial Public School
Elementary: Public
1.40 km
Rideau Public School
Elementary: Public
1.39 km
École secondaire publique Mille-Iles
Secondary: Public
2.62 km
Limestone School of Community Education
Secondary: Public
2.00 km
Frontenac Learning Centre
Secondary: Public
3.45 km
Loyalist Collegiate and Vocational Institute
Secondary: Public
2.01 km
Kingston Collegiate and Vocational Institute
Secondary: Public
1.02 km
Regiopolis/Notre-Dame Catholic High School
Secondary: Catholic
2.48 km


