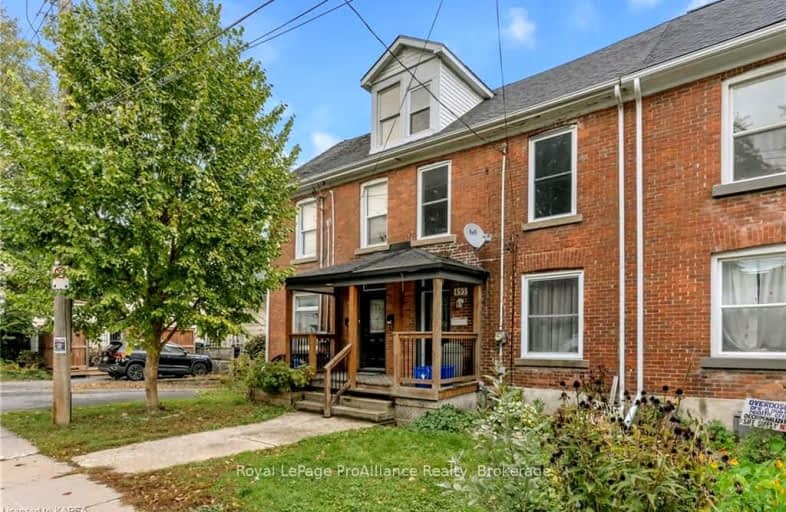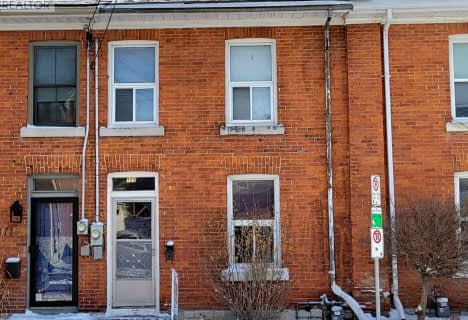Walker's Paradise
- Daily errands do not require a car.
Good Transit
- Some errands can be accomplished by public transportation.
Very Bikeable
- Most errands can be accomplished on bike.

St Patrick Catholic School
Elementary: CatholicSt Peter Catholic School
Elementary: CatholicSydenham Public School
Elementary: PublicCentral Public School
Elementary: PublicModule Vanier
Elementary: PublicCathedrale Catholic School
Elementary: CatholicLimestone School of Community Education
Secondary: PublicFrontenac Learning Centre
Secondary: PublicLoyalist Collegiate and Vocational Institute
Secondary: PublicLa Salle Secondary School
Secondary: PublicKingston Collegiate and Vocational Institute
Secondary: PublicRegiopolis/Notre-Dame Catholic High School
Secondary: Catholic-
Friendship Park
24 Chestnut St (Carlisle St), Kingston ON K7K 3X3 0.18km -
McBurney Park
191 Ordnance St, Kingston ON 0.38km -
Skeleton Park
Bay St (Ordnance street), Kingston ON 0.39km
-
Localcoin Bitcoin ATM - Division Street Market
370 Division St, Kingston ON K7K 4A5 0.36km -
BMO Bank of Montreal
310 Barrie St, Kingston ON K7L 5L4 0.73km -
Banque Royale Centre Regional Commercial de Kingston
207 Princess St, Kingston ON K7L 1B3 0.81km
- 2 bath
- 2 bed
- 700 sqft
169 Clergy Street, Kingston, Ontario • K7K 3S6 • East of Sir John A. Blvd





