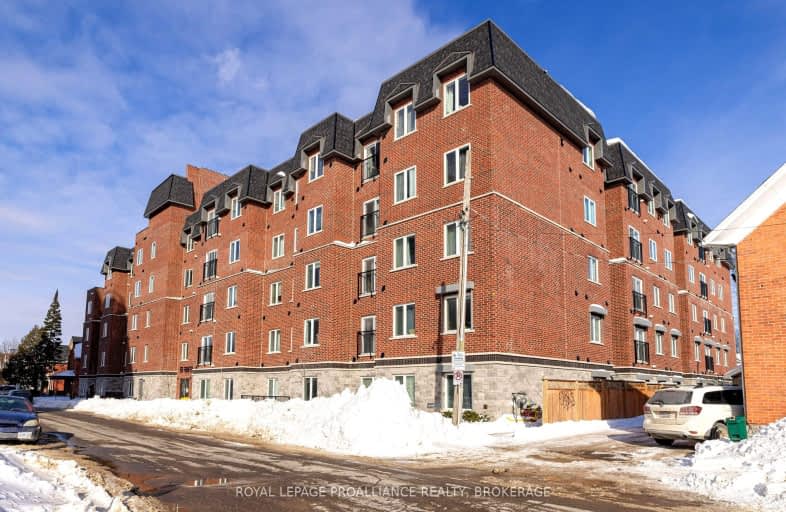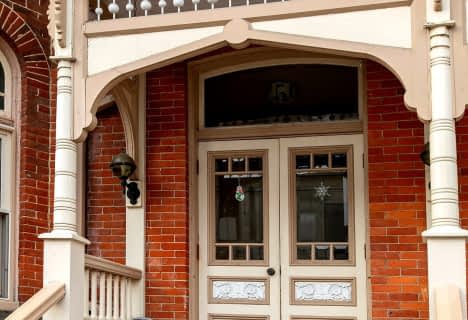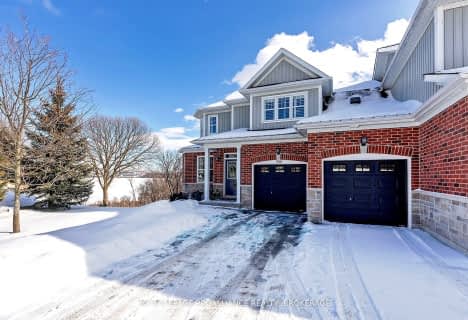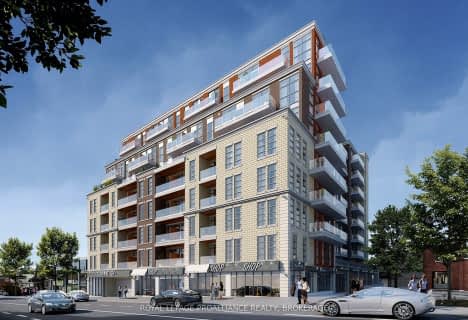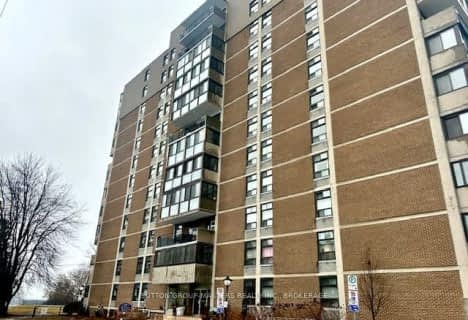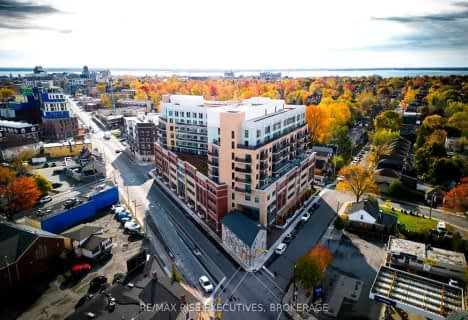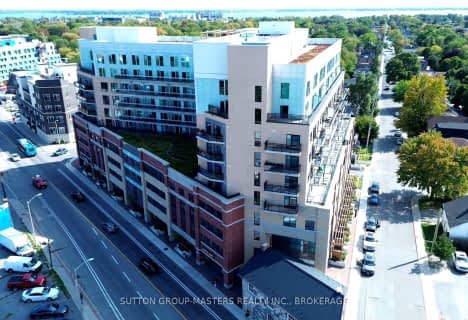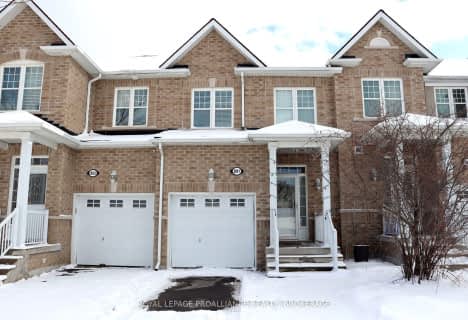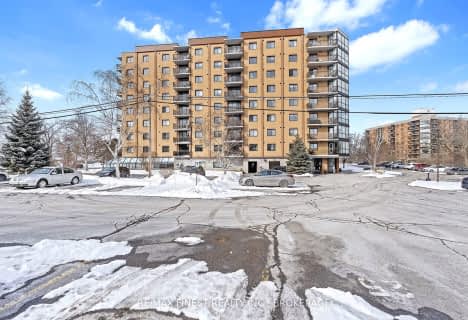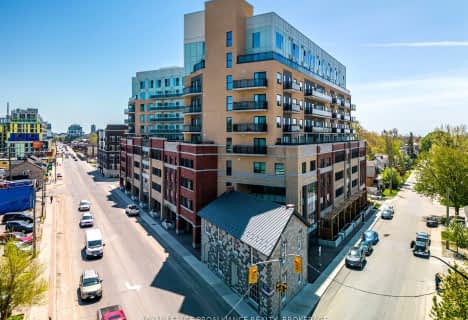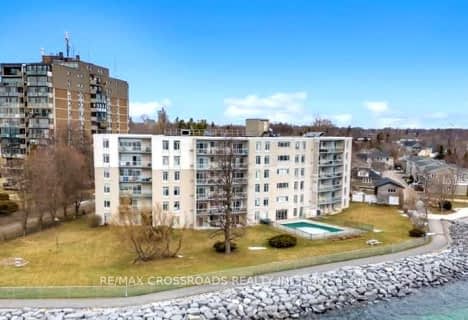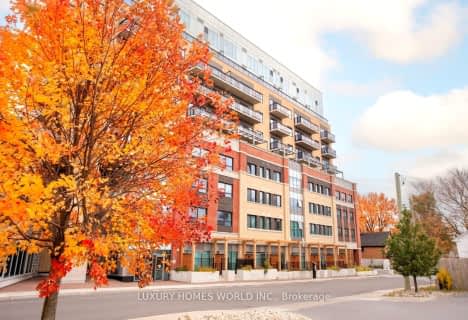Walker's Paradise
- Daily errands do not require a car.
Good Transit
- Some errands can be accomplished by public transportation.
Biker's Paradise
- Daily errands do not require a car.

St Patrick Catholic School
Elementary: CatholicSydenham Public School
Elementary: PublicModule Vanier
Elementary: PublicWinston Churchill Public School
Elementary: PublicCathedrale Catholic School
Elementary: CatholicRideau Public School
Elementary: PublicÉcole secondaire publique Mille-Iles
Secondary: PublicLimestone School of Community Education
Secondary: PublicFrontenac Learning Centre
Secondary: PublicLoyalist Collegiate and Vocational Institute
Secondary: PublicKingston Collegiate and Vocational Institute
Secondary: PublicRegiopolis/Notre-Dame Catholic High School
Secondary: Catholic-
The Christmas Tree
0.3km -
Pine Street Park
Lansdowne St (Pine st), Kingston ON 0.45km -
Friendship Park
24 Chestnut St (Carlisle St), Kingston ON K7K 3X3 0.49km
-
Federal Employees Credit Union
464 Princess St, Kingston ON K7L 1C2 0.13km -
President's Choice Financial ATM
445 Princess St, Kingston ON K7L 1C3 0.23km -
easyfinancial Svc
172 Division St (Princess and Division), Kingston ON K7L 3M8 0.3km
For Sale
More about this building
View 501 Frontenac Street, Kingston- 1 bath
- 1 bed
610-223 Princess Street, Kingston, Ontario • K7L 1B3 • East of Sir John A. Blvd
- 1 bath
- 1 bed
- 500 sqft
220-501 Frontenac Street, Kingston, Ontario • K7K 4L9 • East of Sir John A. Blvd
- 2 bath
- 2 bed
- 800 sqft
501-2 Mowat Avenue, Kingston, Ontario • K7M 1K1 • Central City West
- 2 bath
- 2 bed
- 900 sqft
503-120 Barrett Court, Kingston, Ontario • K7L 5H6 • Kingston East (Incl Barret Crt)
- 2 bath
- 2 bed
- 600 sqft
917-652 Princess Street, Kingston, Ontario • K7L 1E5 • Central City East
- 1 bath
- 2 bed
- 900 sqft
209-1 Mowat Avenue, Kingston, Ontario • K7M 1J8 • Central City West
- 2 bath
- 2 bed
- 600 sqft
336-652 Princess Street, Kingston, Ontario • K7L 1E5 • 14 - Central City East
- 2 bath
- 2 bed
- 700 sqft
313-652 Princess Street, Kingston, Ontario • K7L 3Z9 • Central City West
