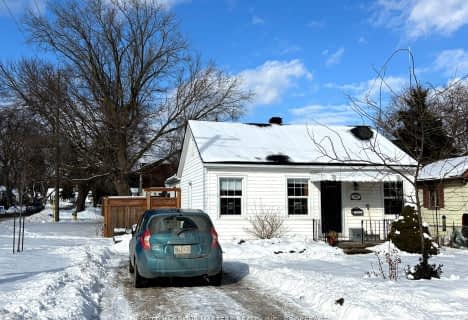
École élémentaire publique Mille-Iles
Elementary: PublicSt Thomas More Catholic School
Elementary: CatholicCentennial Public School
Elementary: PublicCalvin Park Public School
Elementary: PublicPolson Park Public School
Elementary: PublicÉcole élémentaire publique Madeleine-de-Roybon
Elementary: PublicÉcole secondaire publique Mille-Iles
Secondary: PublicLimestone School of Community Education
Secondary: PublicLoyola Community Learning Centre
Secondary: CatholicLoyalist Collegiate and Vocational Institute
Secondary: PublicKingston Collegiate and Vocational Institute
Secondary: PublicRegiopolis/Notre-Dame Catholic High School
Secondary: Catholic- 2 bath
- 3 bed
- 700 sqft
155 Calderwood Drive, Kingston, Ontario • K7M 6L5 • Central City West
- 1 bath
- 3 bed
- 700 sqft
623 Macdonnell Street East, Kingston, Ontario • K7L 4X2 • East of Sir John A. Blvd
- 2 bath
- 3 bed
- 1100 sqft
66 Cowdy Street, Kingston, Ontario • K7K 3V9 • East of Sir John A. Blvd
- 2 bath
- 3 bed
- 700 sqft
615 Portsmouth Avenue, Kingston, Ontario • K7M 1W2 • West of Sir John A. Blvd
- 2 bath
- 3 bed
- 700 sqft
152 Calderwood Drive, Kingston, Ontario • K7M 6M3 • Central City West
- 1 bath
- 3 bed
- 700 sqft
45 First Avenue, Kingston, Ontario • K7K 2G4 • East of Sir John A. Blvd
- 2 bath
- 3 bed
- 700 sqft
796 Portsmouth Avenue, Kingston, Ontario • K7M 1W7 • West of Sir John A. Blvd
- 2 bath
- 3 bed
- 1100 sqft
107 Queen Mary Road, Kingston, Ontario • K7M 2A3 • Central City West
- 2 bath
- 3 bed
- 1100 sqft
62 STEPHEN Street, Kingston, Ontario • K7K 2C4 • East of Sir John A. Blvd
- 1 bath
- 3 bed
- 1100 sqft
16 Campbell Crescent, Kingston, Ontario • K7M 1Z5 • Central City West












