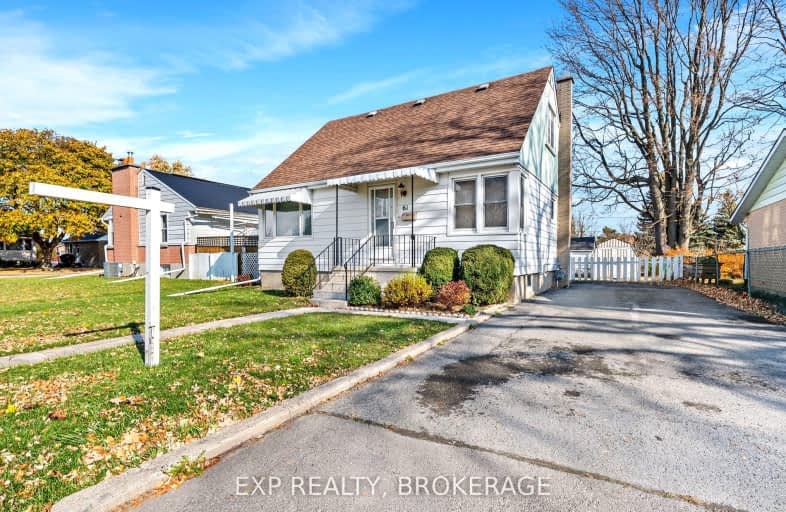Car-Dependent
- Most errands require a car.
Good Transit
- Some errands can be accomplished by public transportation.
Bikeable
- Some errands can be accomplished on bike.

Molly Brant Elementary School
Elementary: PublicSt. Francis of Assisi Catholic School
Elementary: CatholicSt Peter Catholic School
Elementary: CatholicJohn Graves Simcoe Public School
Elementary: PublicHoly Family Catholic School
Elementary: CatholicRideau Public School
Elementary: PublicÉcole secondaire publique Mille-Iles
Secondary: PublicLimestone School of Community Education
Secondary: PublicFrontenac Learning Centre
Secondary: PublicLoyalist Collegiate and Vocational Institute
Secondary: PublicKingston Collegiate and Vocational Institute
Secondary: PublicRegiopolis/Notre-Dame Catholic High School
Secondary: Catholic-
Memorial Center Dog Park
497 Alfred St (Concession St), Kingston ON K7K 4J4 0.87km -
Ronald Lavallee Memorial Kiwanis Park
71 4 Ave (Kingscourt Ave), Kingston ON K7K 4P2 0.87km -
Spin Park
1.42km
-
TD Bank Financial Group
967 Sir John a MacDonald Blvd, Kingston ON K7K 0E4 1.31km -
TD Bank Financial Group
1060 Princess St, Kingston ON K7L 1H2 1.4km -
TD Canada Trust ATM
1062 Princess St, Kingston ON K7L 1H2 1.4km
- 2 bath
- 3 bed
- 700 sqft
155 Calderwood Drive, Kingston, Ontario • K7M 6L5 • Central City West
- 1 bath
- 3 bed
- 700 sqft
623 Macdonnell Street East, Kingston, Ontario • K7L 4X2 • East of Sir John A. Blvd
- 2 bath
- 3 bed
220 Indian Road West, Kingston, Ontario • K7M 1T5 • West of Sir John A. Blvd
- 2 bath
- 3 bed
- 1100 sqft
107 Queen Mary Road, Kingston, Ontario • K7M 2A3 • Central City West
- 2 bath
- 4 bed
- 1500 sqft
35 Oakridge Avenue, Kingston, Ontario • K7L 4S8 • Central City East
- 2 bath
- 3 bed
- 2000 sqft
158 Joseph Street, Kingston, Ontario • K7K 2H7 • East of Sir John A. Blvd
- 2 bath
- 3 bed
- 700 sqft
85 Florence Street, Kingston, Ontario • K7M 1Y5 • West of Sir John A. Blvd
- 2 bath
- 3 bed
- 1100 sqft
22 Carriage Court Avenue, Kingston, Ontario • K7K 5X2 • 23 - Rideau














