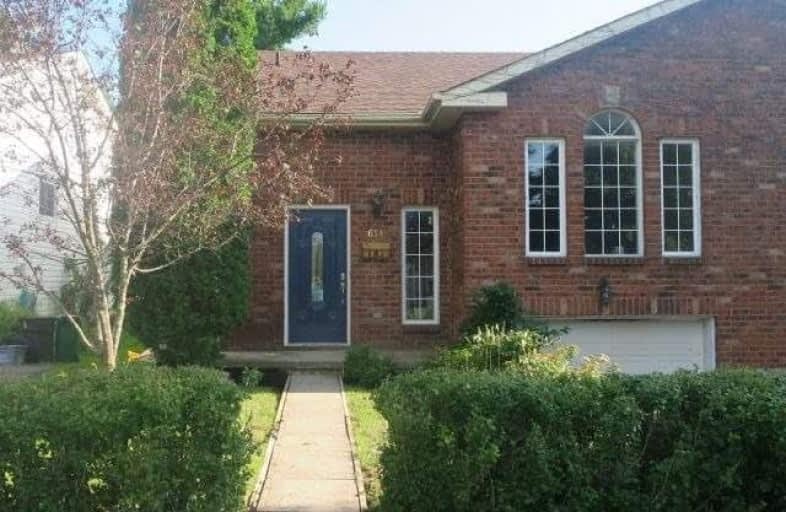
Collins Bay Public School
Elementary: PublicModule de l'Acadie
Elementary: PublicJohn XXIII Catholic School
Elementary: CatholicBayridge Public School
Elementary: PublicWelborne Avenue Public School
Elementary: PublicJames R Henderson Public School
Elementary: PublicÉcole secondaire publique Mille-Iles
Secondary: PublicLimestone School of Community Education
Secondary: PublicLoyola Community Learning Centre
Secondary: CatholicBayridge Secondary School
Secondary: PublicFrontenac Secondary School
Secondary: PublicHoly Cross Catholic Secondary School
Secondary: Catholic- 3 bath
- 3 bed
- 1100 sqft
676 Collins Bay Road, Kingston, Ontario • K7M 5G8 • South of Taylor-Kidd Blvd
- 1 bath
- 3 bed
792 Clark Crescent, Kingston, Ontario • K7M 6J4 • 37 - South of Taylor-Kidd Blvd



